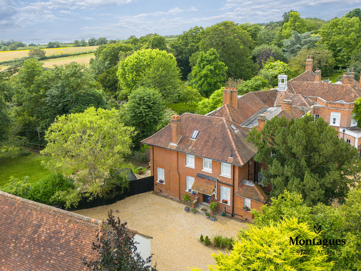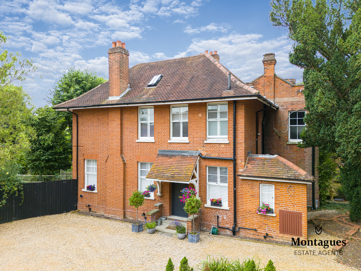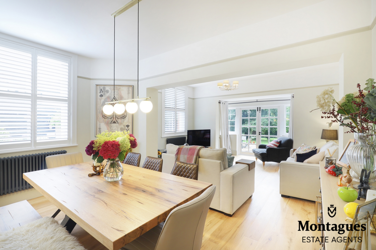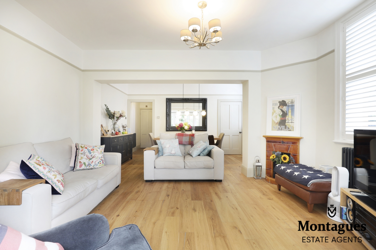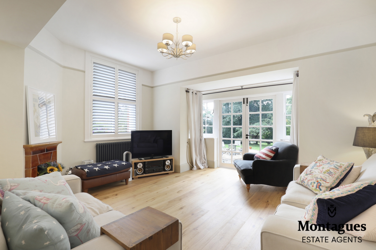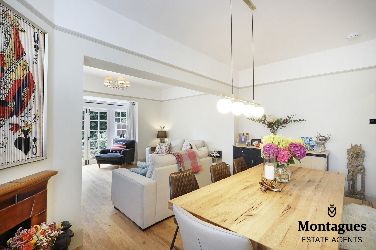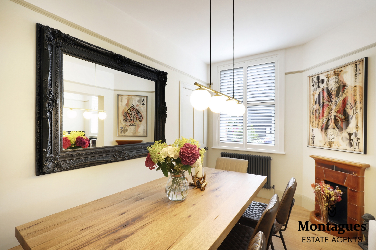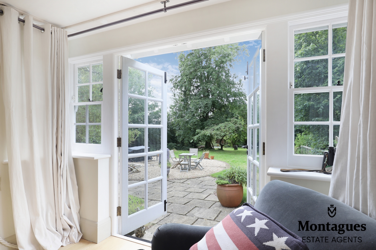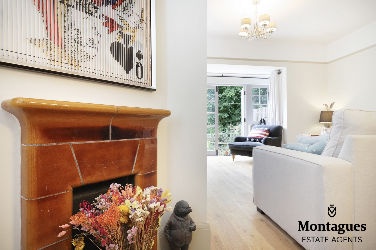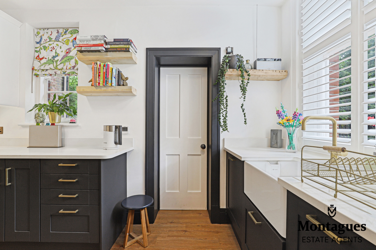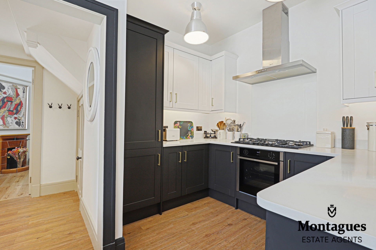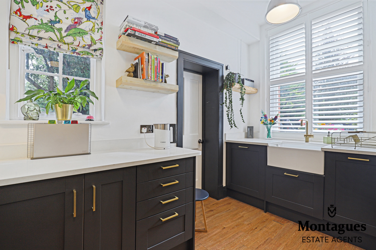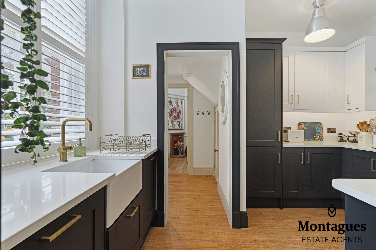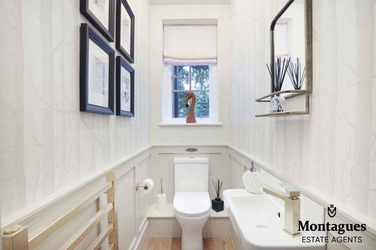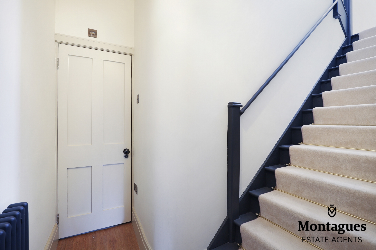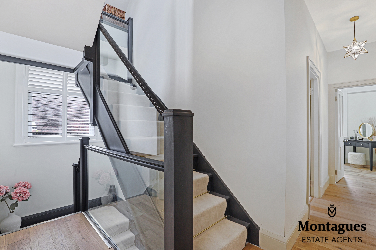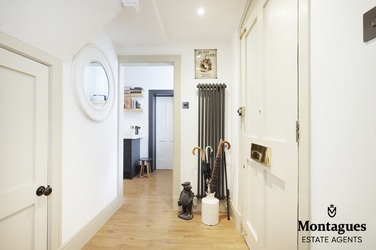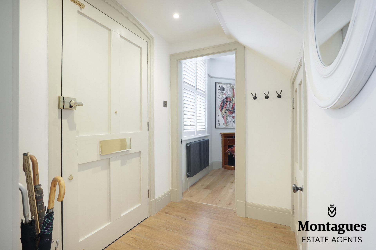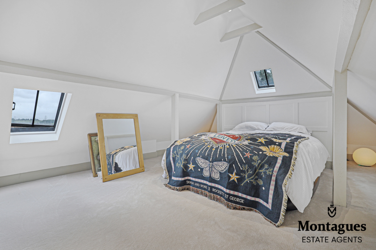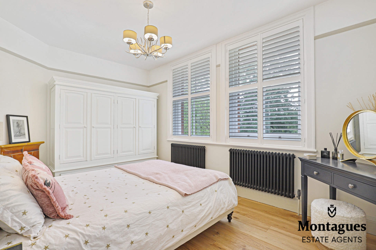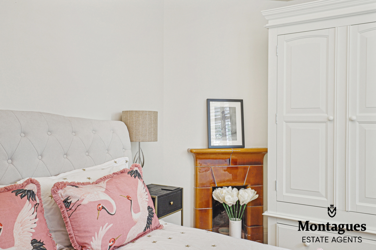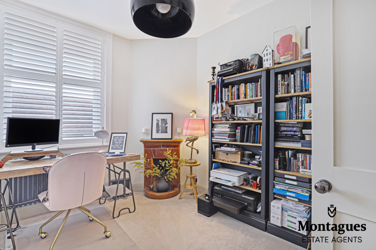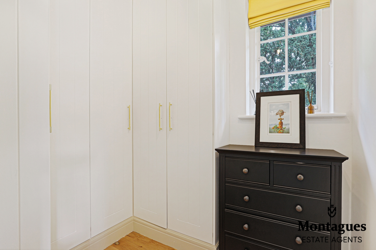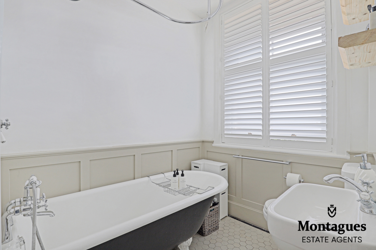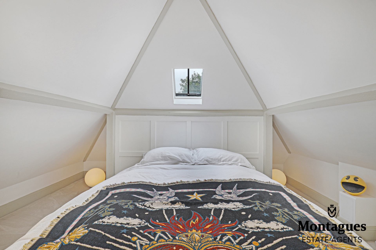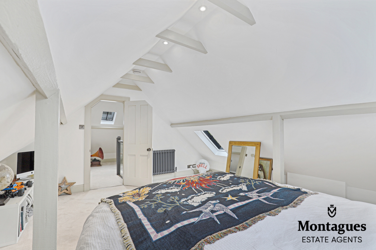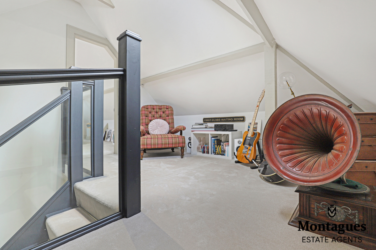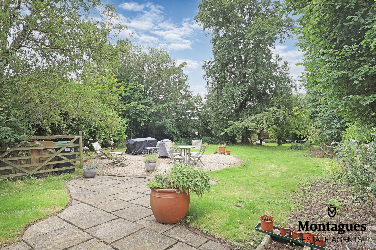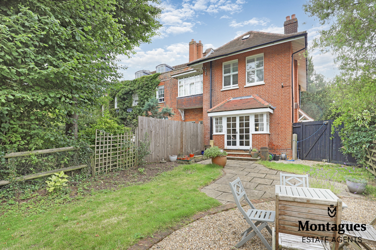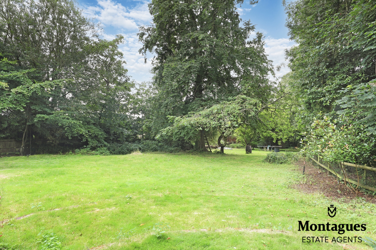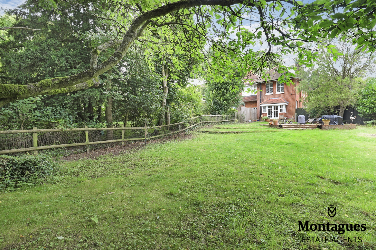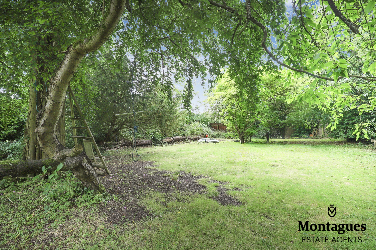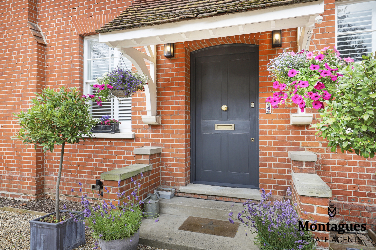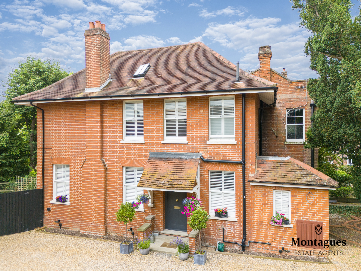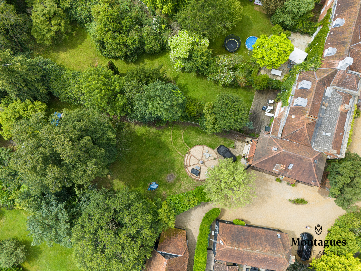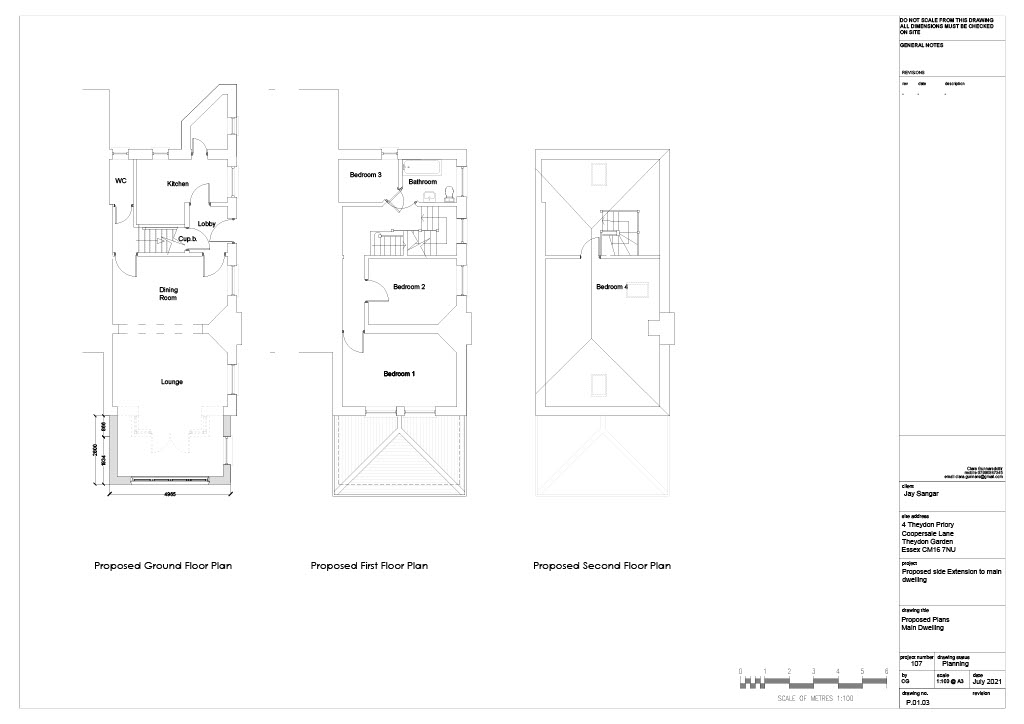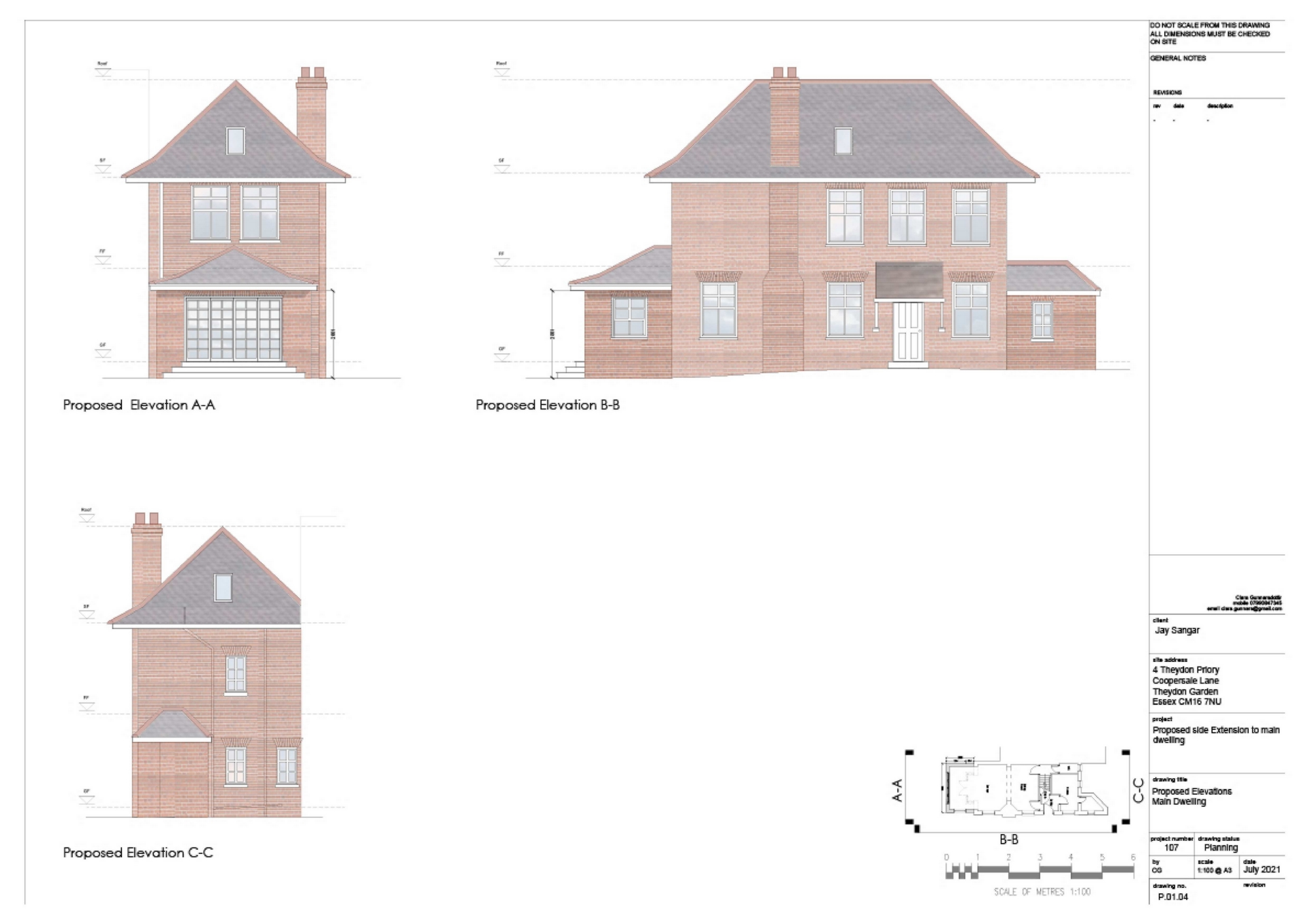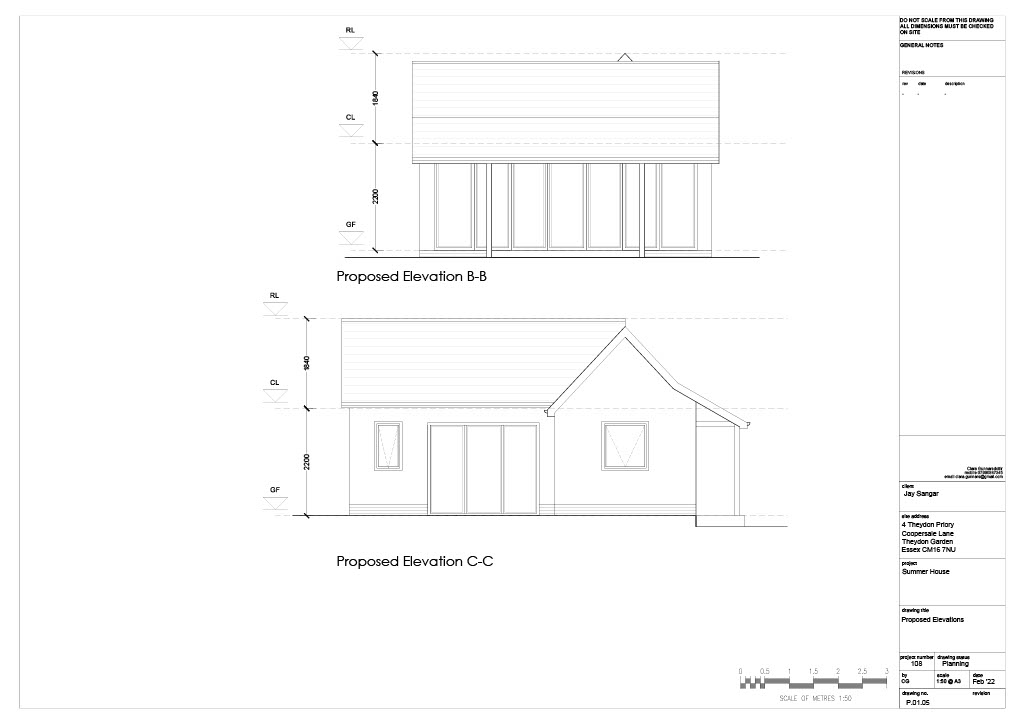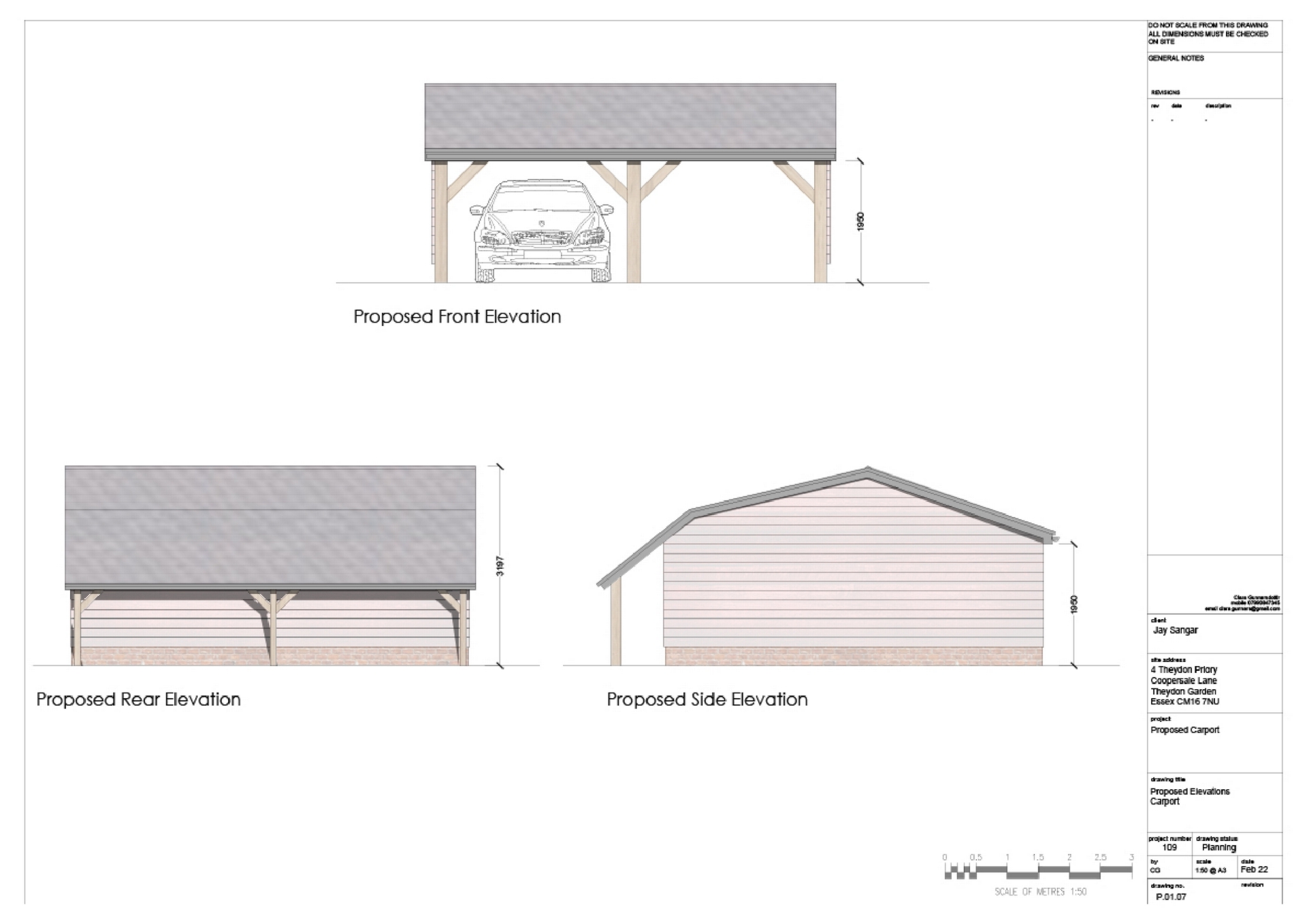4 Bedroom Cottage Sold STC in Theydon Garnon - Offers in excess of £875,000
Stunning Queen Anne Style Home
Grade II Listed
Planning Consent For Double Car Port, Summer House and Single Story Extension
Four Bedrooms
Large Reception Room
Large Private Secluded Garden with mature trees, not overlooked
Short Drive To Theydon Bois Station
Original Overhauled Sash Windows
NO ONWARD CHAIN
*PLANNING PERMISSION GRANTED - ENQUIRE FOR FURTHER DETAILS* Montagues are thrilled to offer this rare opportunity to purchase this unique Queen Anne Style Home which forms part of a former priory and rectory set in a secluded position in the rural hamlet of Theydon Garnon. A Listed building from the 1890's this meticulously renovated home also has planning consent in place for a double car port, summer house and single story extension. The ground floor enjoys a large 22' lounge/dining area with doors leading directly onto the secluded south facing rear garden, a recently fitted kitchen, utility room and downstairs wc. To the first floor are two double bedrooms, a family bathroom and single bedroom currently used as a dressing room with large master bedroom with dressing area occupying the top floor. To the exterior is a large private garden measuring approx. 1/4 acre and off street parking for 4/5 cars.
Total SDLT due
Below is a breakdown of how the total amount of SDLT was calculated.
Up to £125k (Percentage rate 0%)
£ 0
Above £125k up to £250k (Percentage rate 2%)
£ 0
Above £250k and up to £925k (Percentage rate 5%)
£ 0
Above £925k and up to £1.5m (Percentage rate 10%)
£ 0
Above £1.5m (Percentage rate 12%)
£ 0
Up to £300k (Percentage rate 0%)
£ 0
Above £300k and up to £500k (Percentage rate 0%)
£ 0
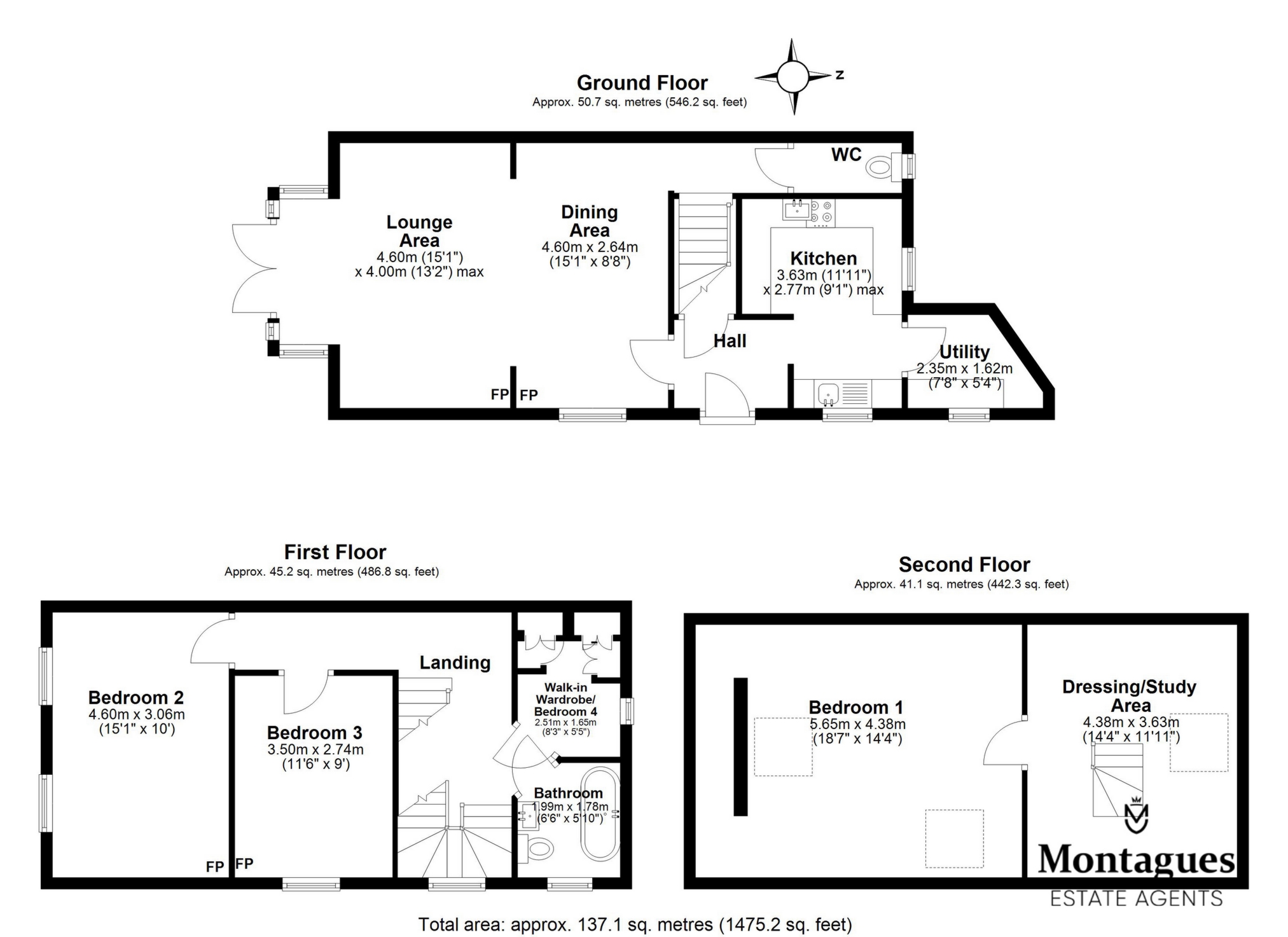
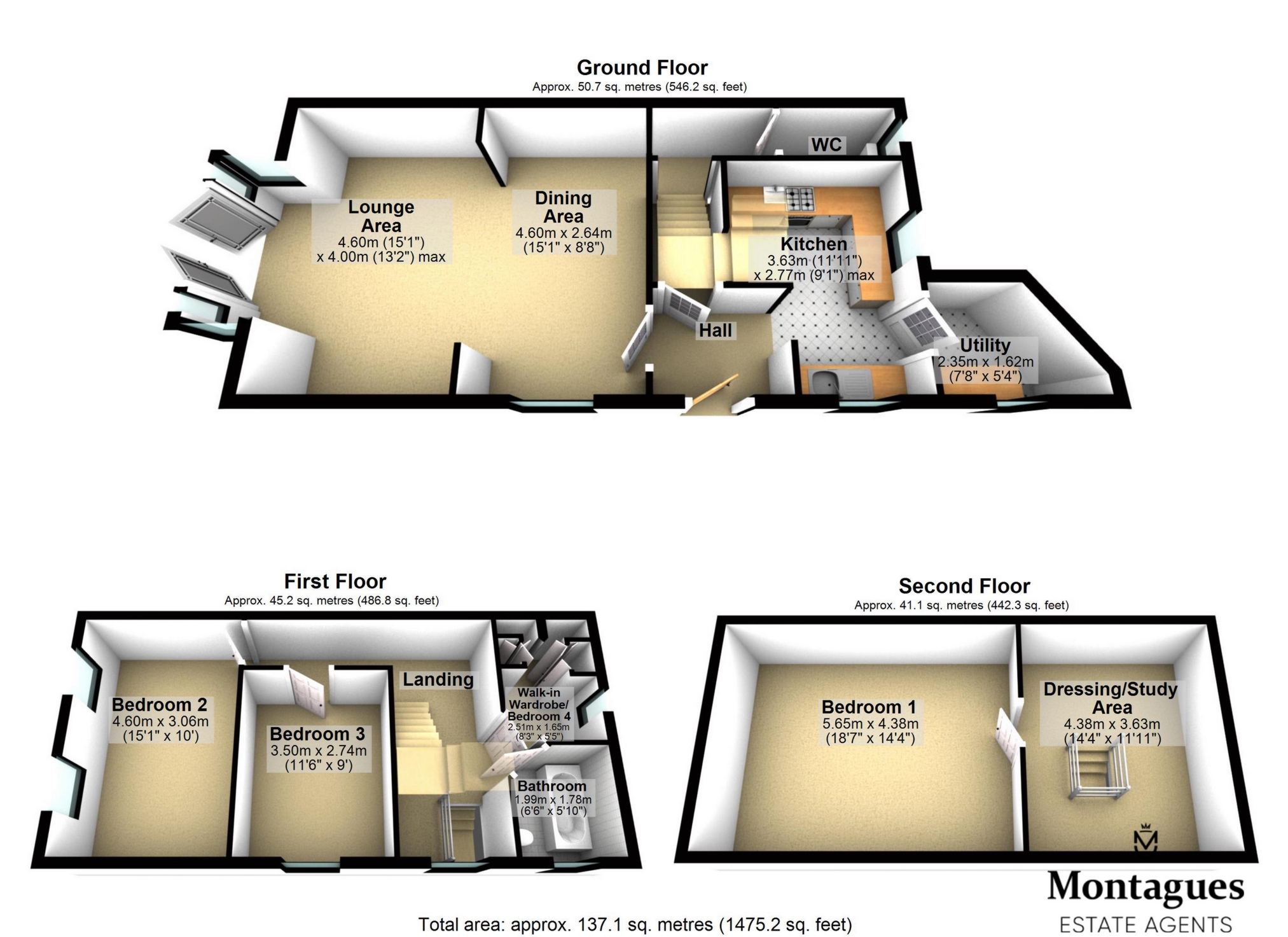
IMPORTANT NOTICE
Descriptions of the property are subjective and are used in good faith as an opinion and NOT as a statement of fact. Please make further specific enquires to ensure that our descriptions are likely to match any expectations you may have of the property. We have not tested any services, systems or appliances at this property. We strongly recommend that all the information we provide be verified by you on inspection, and by your Surveyor and Conveyancer.


