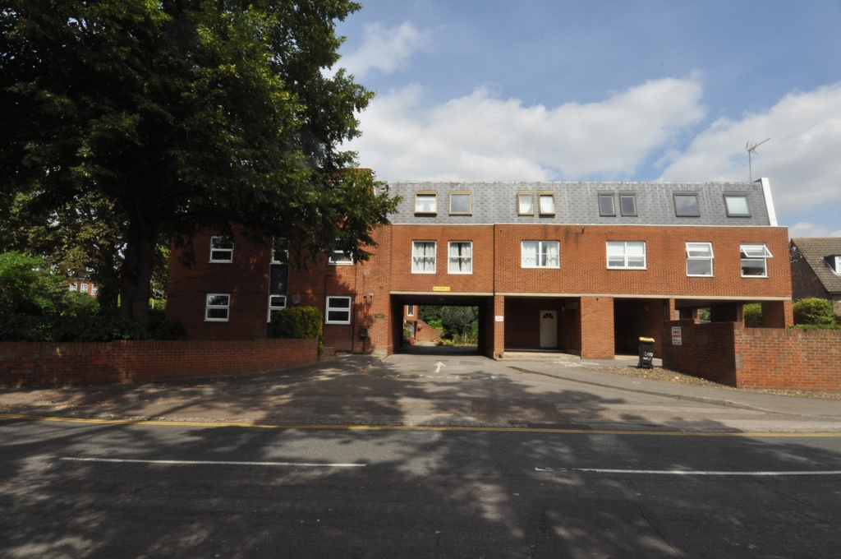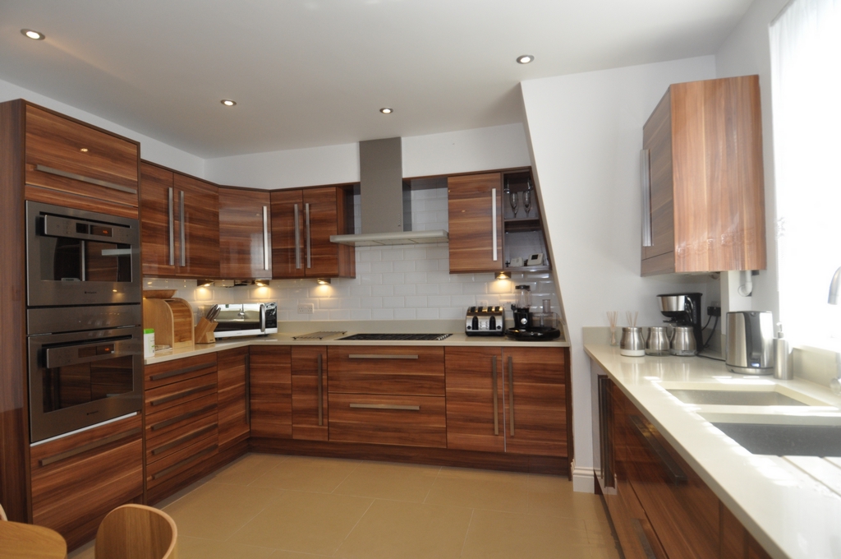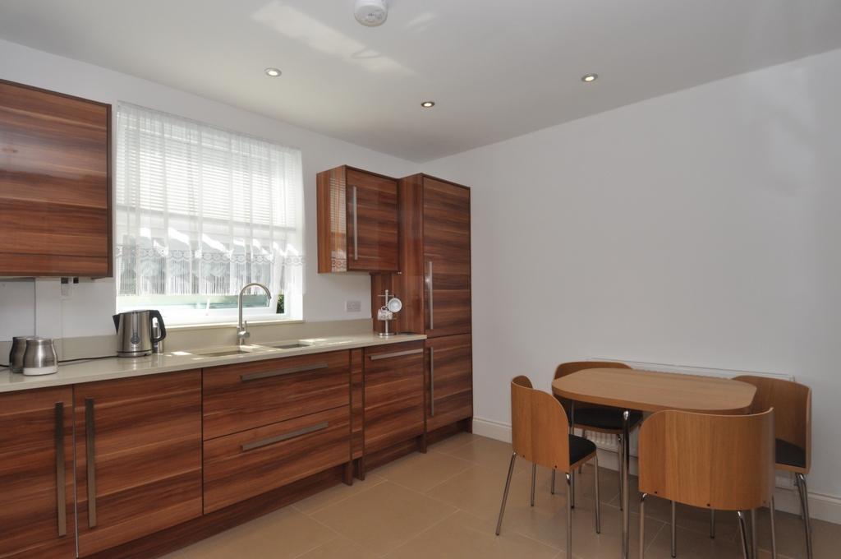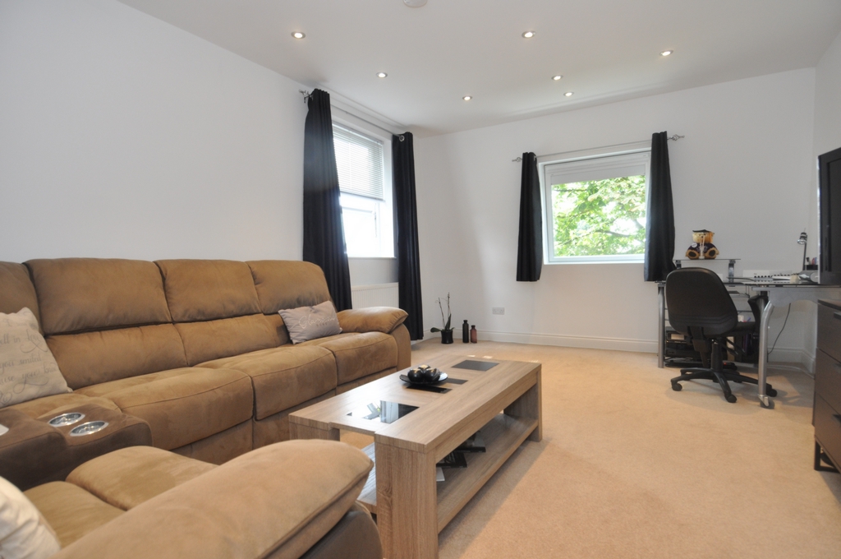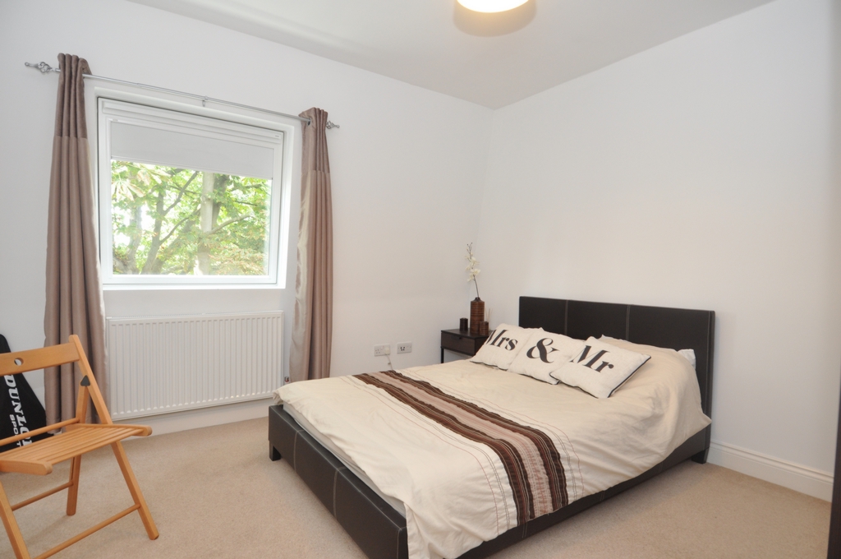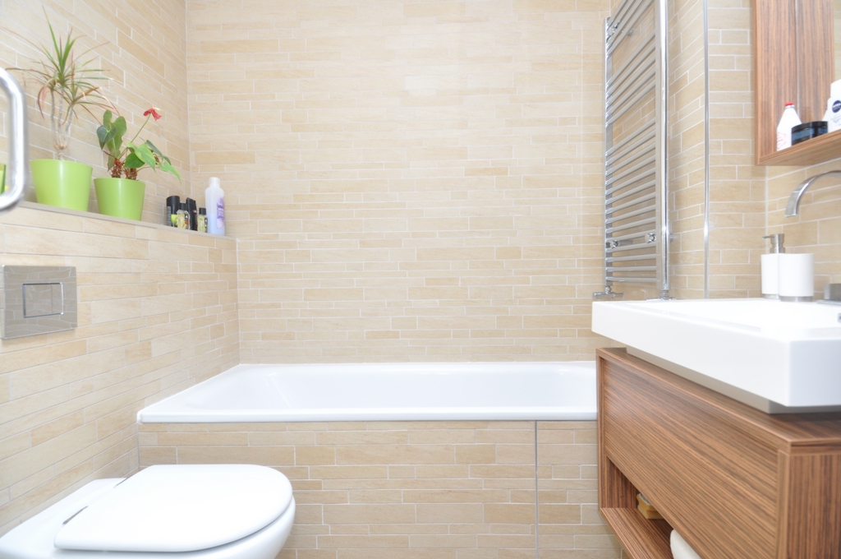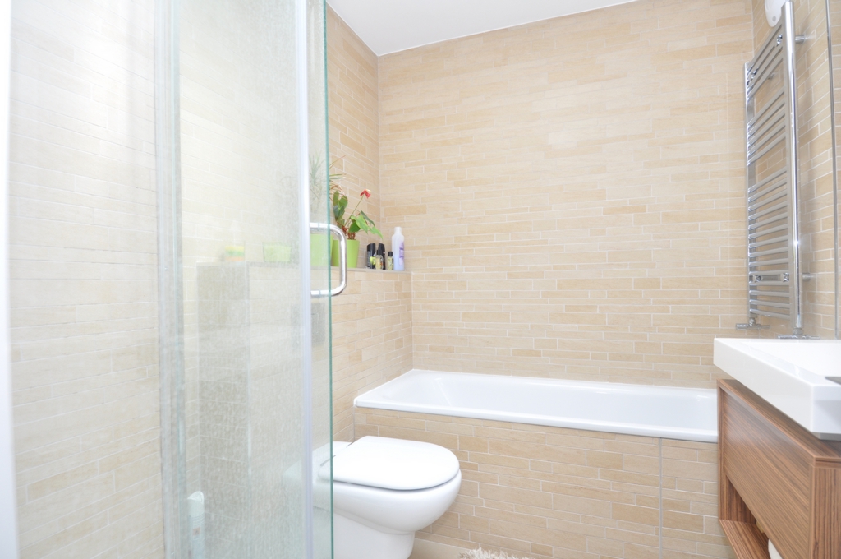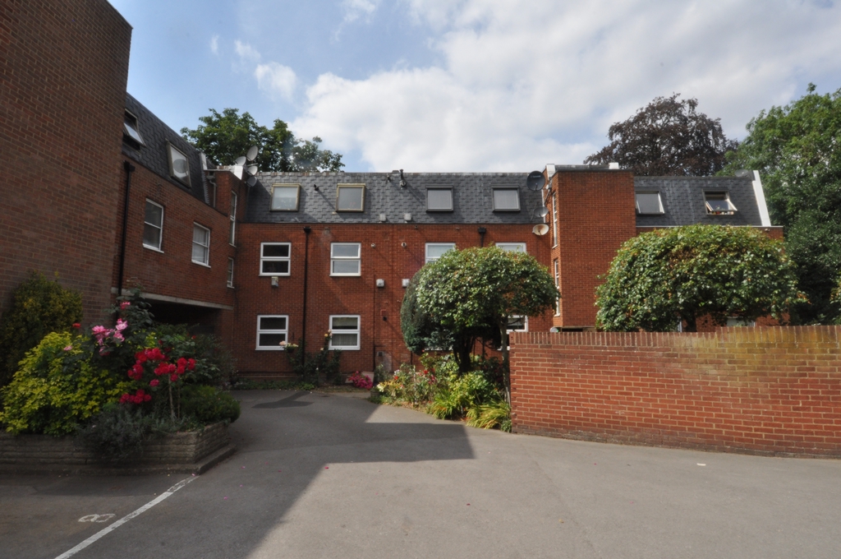1 Bedroom Flat Under Offer in Epping - Offers in excess of £300,000
Luxury One Bedroom Apartment
Prime Location
Modern Fitted Kitchen/Breakfast Room
Large Reception Room
Large Double Bedroom
Modern Bathroom Plus Shower
Gas Central Heating
Double Glazing
Allocated Parking For Two Cars
CHAIN FREE
A rare opportunity has arisen to purchase this luxury dual aspect one bedroom top floor apartment situated in a fabulous location overlooking the open green space of Epping war memorial. Redgrove House is situated in a prime location close to Epping High Street and within walking distance of the central line station.
This property was re-furbished to an exceptional standard around four years ago and remains in an impeccable condition throughout. This truly immaculate apartment occupies the same foot print as a two bedroom flat and comprises a modern fully fitted kitchen, good size separate lounge, double bedroom and modern bathroom. This property benefits from gas central heating and double glazing throughout, plus allocated parking for two cars.
Offered to the market with no onward chain and an early viewing is advised.
Entrance Hall:
Access from stairs, spacious hallway leads to all other rooms and laundry cupboard with washing machine.
Kitchen:
Fully fitted appliances; 2 ovens, 5 ring hob, extractor, 2 sinks, dishwasher & large integrated fridge/freezer.
Bedroom:
Large double bedroom.
Bathroom:
Fully tiled modern bathroom with double glazed sky light, bath, separate shower cubicle, w/c and wash hand basin.
Redgrove, Epping: Ideally located for Epping High Street, this development is a very popular choice and benefits from views over the green of Epping war memorial.
Lease: We understand that the lease currently has 148 years remaining.
Ground Rent: Awaiting info.
Service Charges: We understand the service charges to currently be £230.00 per quarter.
Potential Rental Income: £1000.00 Per Calendar Month.
Approximate Total Area: To follow.
Services: All mains services are understood to be connected, however no services or installations have been tested.
Council Tax: Band C, Epping Forest District Council.
Viewing: Viewing is available strictly by appointment only with <STRONG>Montagues</STRONG>.
Directions: Travelling North through Epping High Street, continue along the green on your left hand side. As you approach the war memorial, turn right into Stonards Hill and Redgrove House is located immediately on your left hand side.
Total SDLT due
Below is a breakdown of how the total amount of SDLT was calculated.
Up to £125k (Percentage rate 0%)
£ 0
Above £125k up to £250k (Percentage rate 2%)
£ 0
Above £250k and up to £925k (Percentage rate 5%)
£ 0
Above £925k and up to £1.5m (Percentage rate 10%)
£ 0
Above £1.5m (Percentage rate 12%)
£ 0
Up to £300k (Percentage rate 0%)
£ 0
Above £300k and up to £500k (Percentage rate 0%)
£ 0
| Kitchen | 3.77m x 4.09m (12'4" x 13'5") | |||
| Reception Room | 3.77m x 5.18m (12'4" x 16'12") | |||
| Bedroom | 3.31m x 3.33m (10'10" x 10'11") |
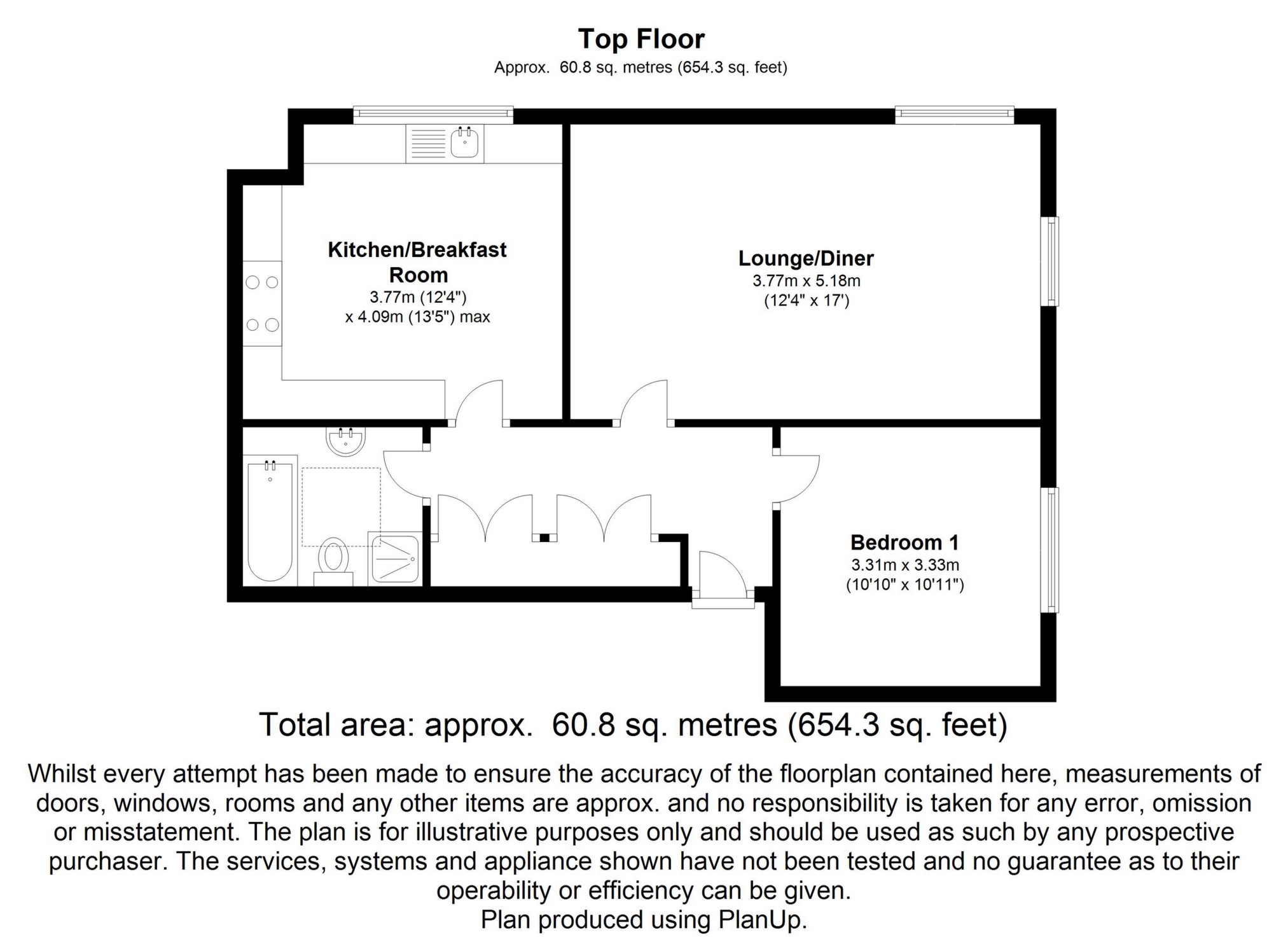
IMPORTANT NOTICE
Descriptions of the property are subjective and are used in good faith as an opinion and NOT as a statement of fact. Please make further specific enquires to ensure that our descriptions are likely to match any expectations you may have of the property. We have not tested any services, systems or appliances at this property. We strongly recommend that all the information we provide be verified by you on inspection, and by your Surveyor and Conveyancer.


