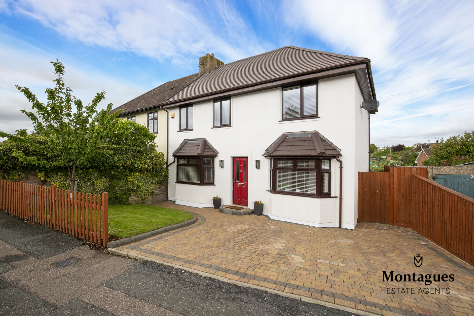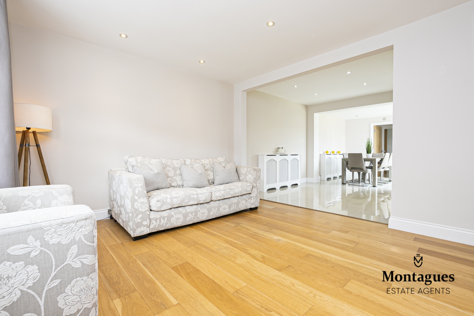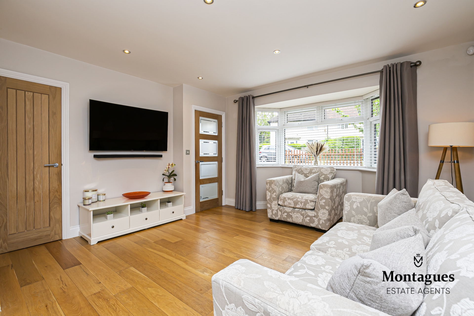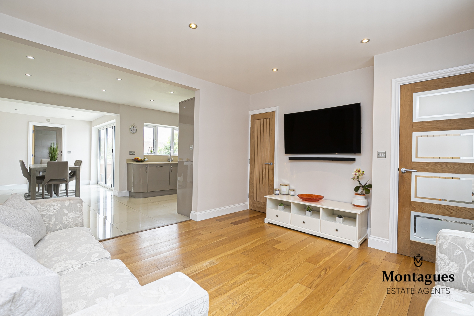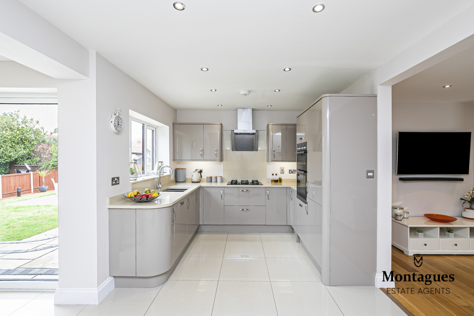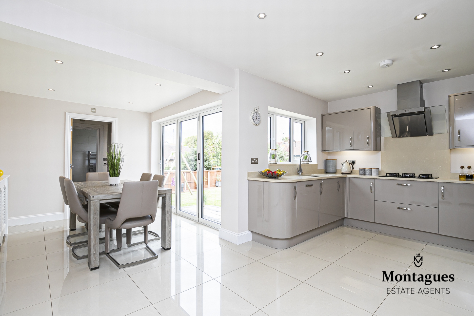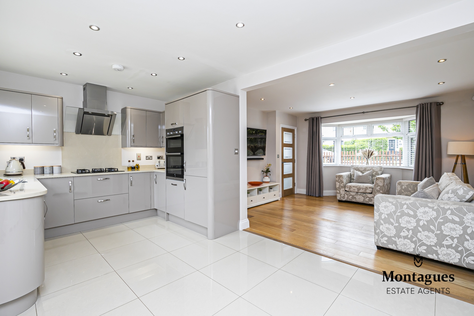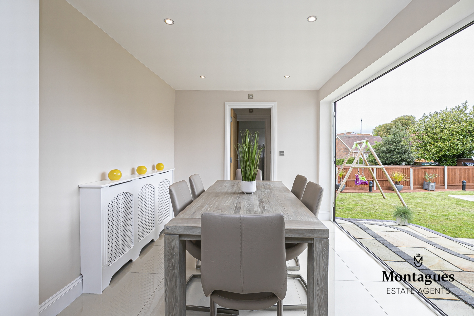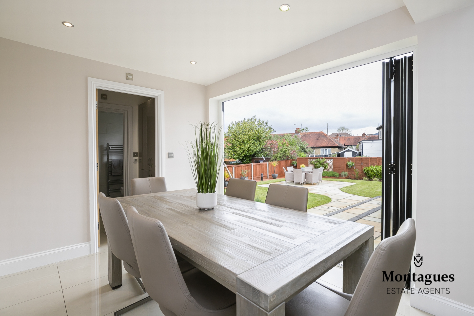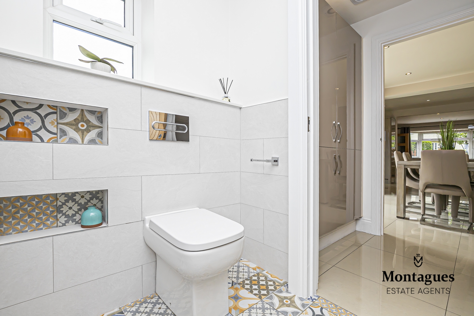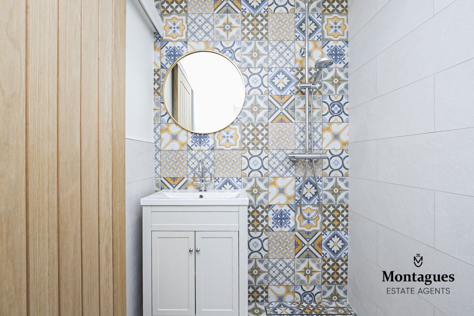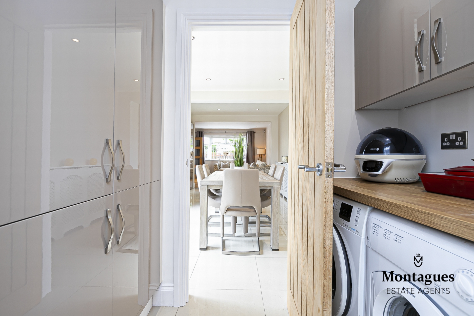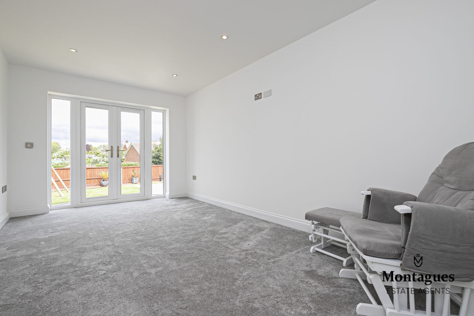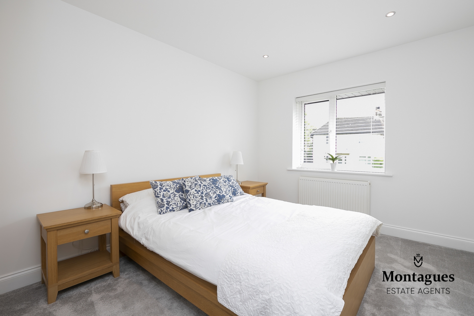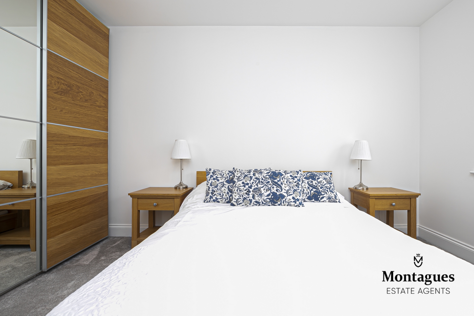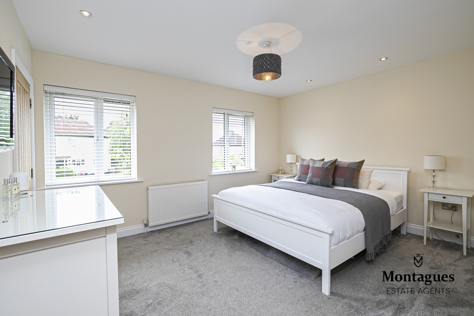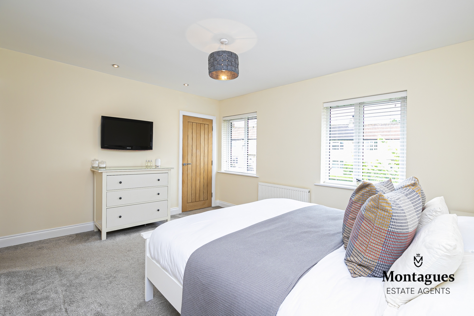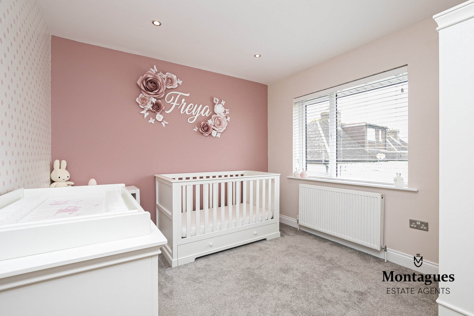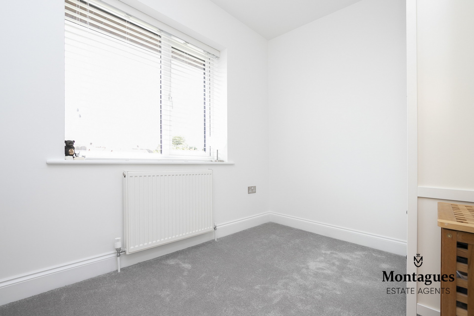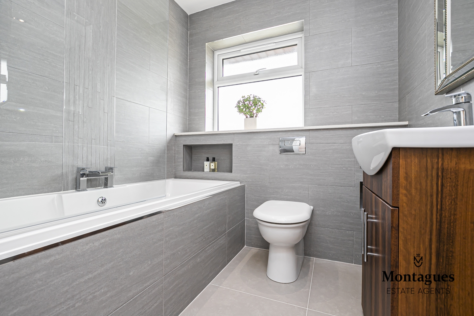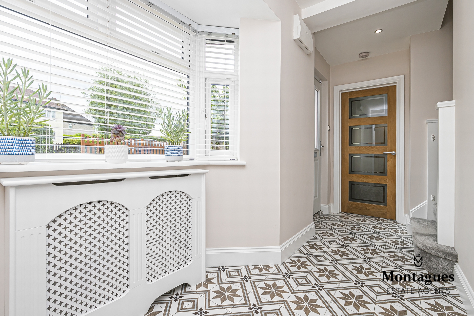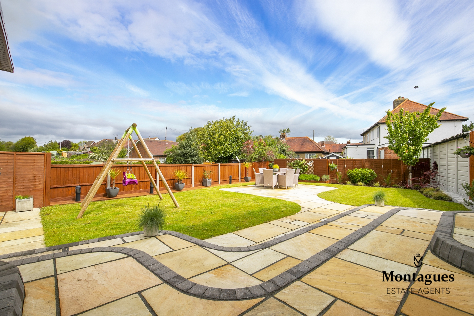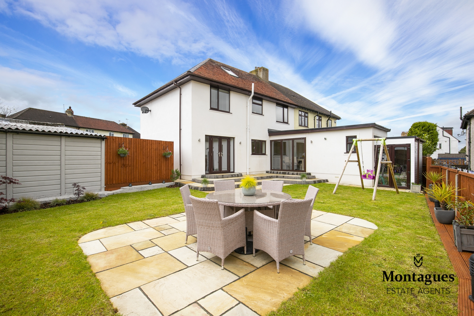4 Bedroom Semi Detached Sold STC in Epping - £650,000
Beautifully Presented Family Home
Reburbished To Excellent Standard
Extended To The Side & Rear
Open Plan Kitchen, Dining Room & Living Room
Large Separate Lounge
Utility Room & Downstairs W/C With Shower
Large Bedrooms
50 Foot Landscaped Garden With Storage Unit
Off Street Parking For Two Cars
Early Internal Viewing Advised
A beautifully presented four bedroom semi-detached family home which has been refurbished to an excellent standard throughout and situated in a highly popular location.
Having recently been extended to both the side and the rear the property offers exceptionally spacious living space split over two floors. The ground floor comprises modern open plan fully fitted kitchen/diner and living room, utility room, separate lounge and downstairs W/C with shower.
The first floor then comprises large master bedroom, second double bedroom, third double bedroom, good size single bedroom and modern family bathroom.
The landscaped garden extends approximately 50 feet to the rear and enjoys well maintained lawn, patio and brick built external storage unit.
Off street parking is available on the paved driveway to the front.
For families, both Epping Primary School and Epping St Johns Secondary School are within walking distance, along with local playgrounds, countryside walks and Epping High Street.
For commuters, Epping central line station is within easy reach, while access to both the M11 & M25 motorways are within a short drive.
An early internal viewing of this highly attractive property is recommended to avoid disappointment.
Total SDLT due
Below is a breakdown of how the total amount of SDLT was calculated.
Up to £125k (Percentage rate 0%)
£ 0
Above £125k up to £250k (Percentage rate 2%)
£ 0
Above £250k and up to £925k (Percentage rate 5%)
£ 0
Above £925k and up to £1.5m (Percentage rate 10%)
£ 0
Above £1.5m (Percentage rate 12%)
£ 0
Up to £300k (Percentage rate 0%)
£ 0
Above £300k and up to £500k (Percentage rate 0%)
£ 0
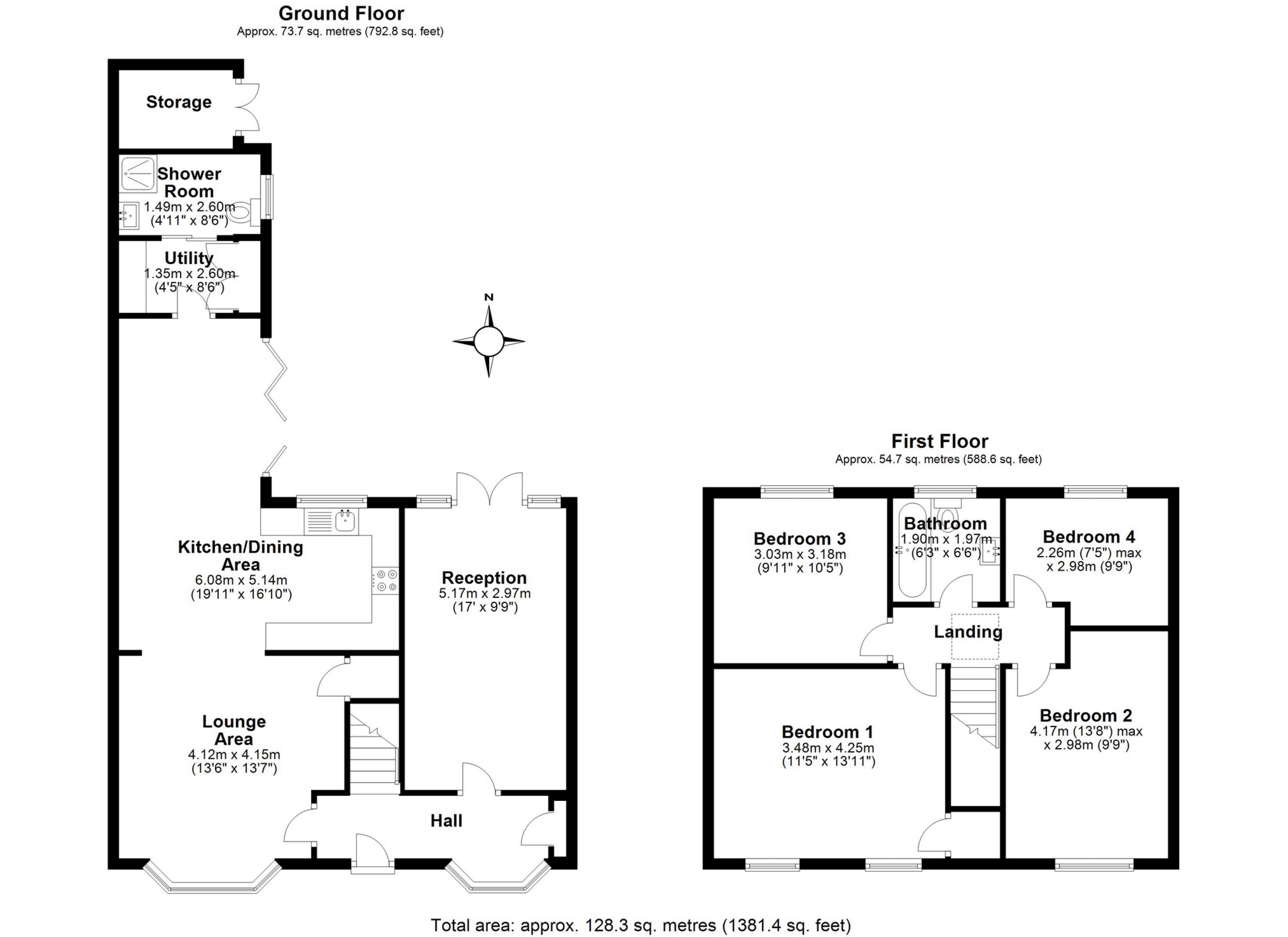
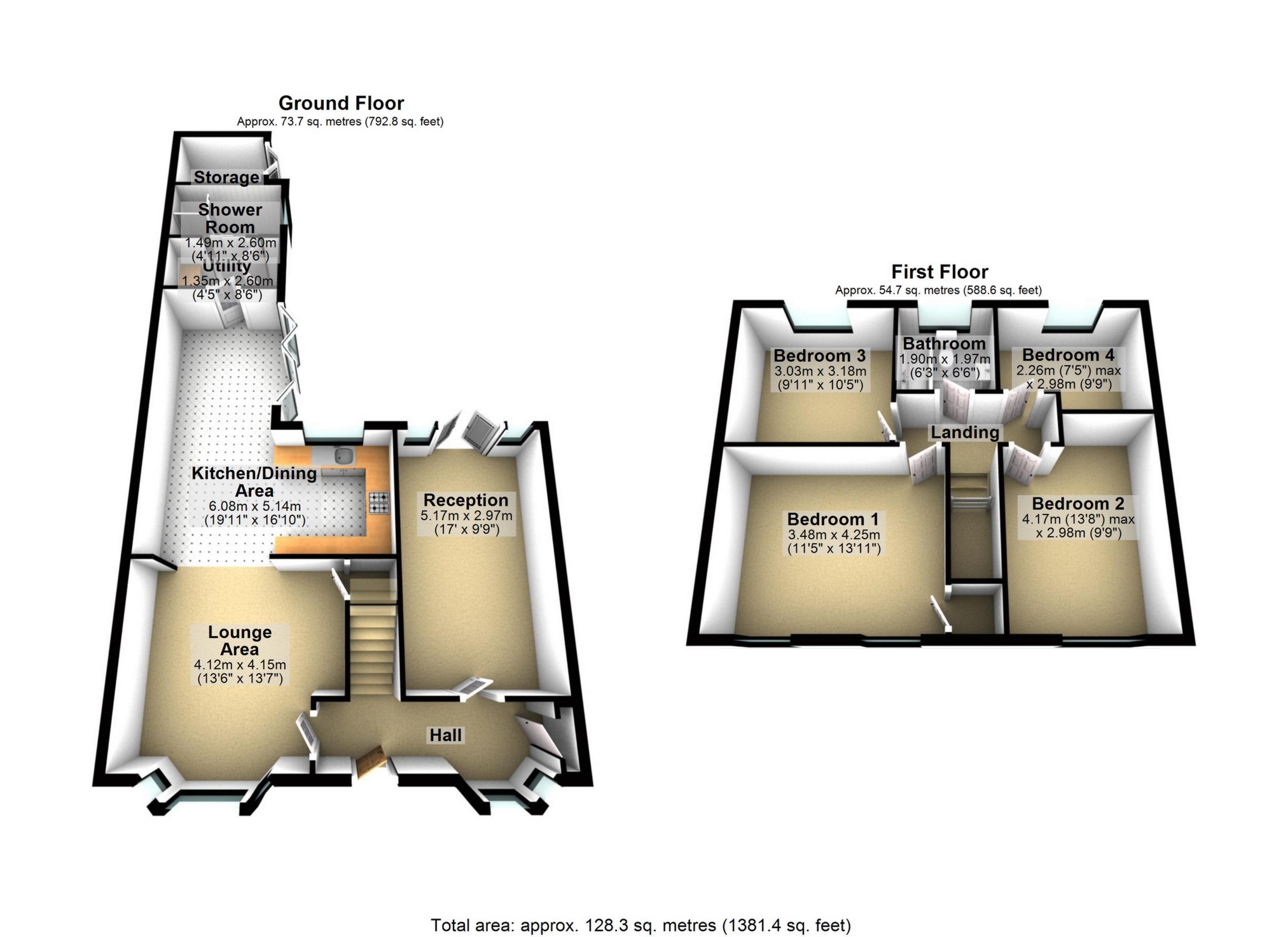
IMPORTANT NOTICE
Descriptions of the property are subjective and are used in good faith as an opinion and NOT as a statement of fact. Please make further specific enquires to ensure that our descriptions are likely to match any expectations you may have of the property. We have not tested any services, systems or appliances at this property. We strongly recommend that all the information we provide be verified by you on inspection, and by your Surveyor and Conveyancer.


