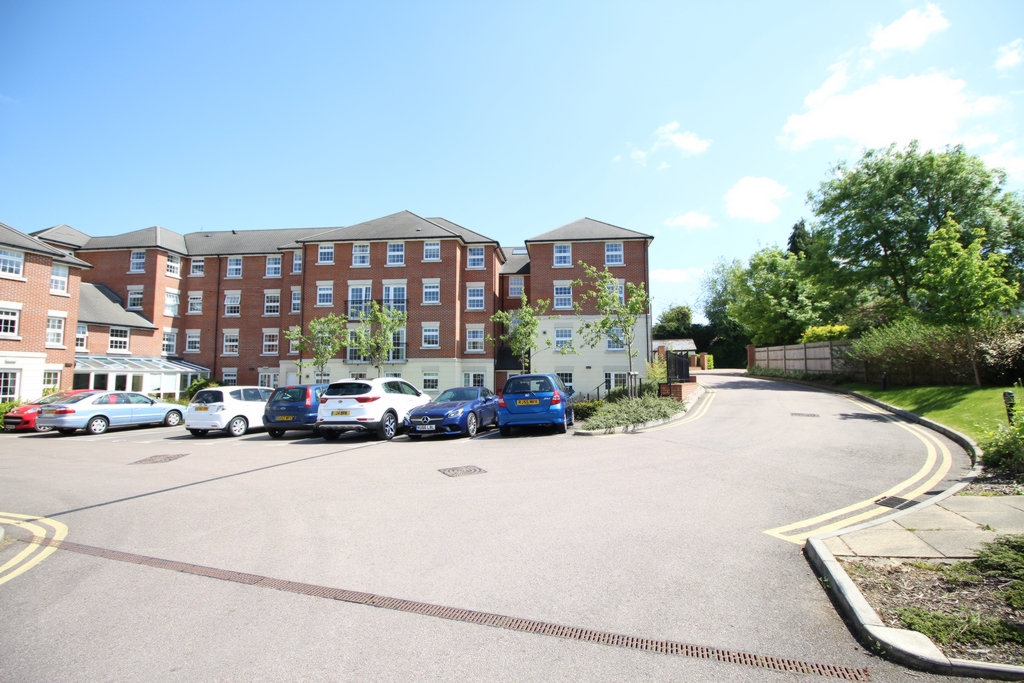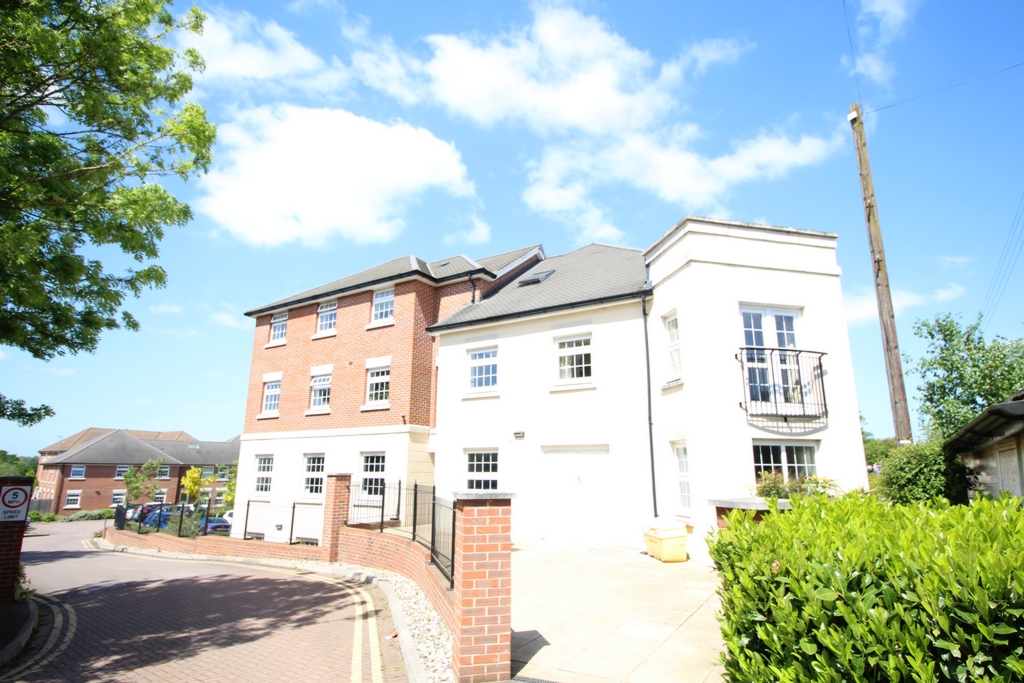1 Bedroom Retirement Under Offer in Ongar - £259,995
Retirement Apartment
Lovely Development
Communal Areas & Gardens
Juliet Balcony
Lounge & Dining Area Within Apartment
Good Size Double Bedroom
Walk In Wardrobe
Bathroom Wet Room
Under Floor Heating
Internal Viewing Advised
Set in this impressive assisted living development built by McCarthy and Stone, Montagues are delighted to present this lovely one bedroom corner apartment which benefits from a Juliet balcony and dining area - an advantage over others.
This attractive apartment comprises; a lounge with a dining area and Juliet balcony, separate fully fitted kitchen with integrated appliances, double bedroom with a walk in wardrobe, wet room and plenty of storage space.
The complex is conveniently located in Quintessential Chipping Ongar Town which has a wide array of local shops, amenities and transport links. The development itself enjoys its own restaurant, residential lounge, function room, laundry room, lifts, reception and there are staff on site 24 hours a day.
Weighbridge Court is a place for companionship and privacy on your terms - Providing all the help you need to enjoy life and maintain your independence. Whatever the reason for leaving your current home, you will soon discover the benefits and security of Assisted living – From having an estate team on site 24 hours a day, flexible domestic and personalised care packages, convenient guest accommodation and an onsite restaurant – to the little things like being able to use a lift. Assisted living is built around you.
Lounge - 15'7" x 10'0" (approx. due to shape of the room).
Kitchen - 9'9" x 7'2" (max)
Bedroom - 15'7" x 9'11"
Bathroom - 7'4" x 6'8"
Total SDLT due
Below is a breakdown of how the total amount of SDLT was calculated.
Up to £125k (Percentage rate 0%)
£ 0
Above £125k up to £250k (Percentage rate 2%)
£ 0
Above £250k and up to £925k (Percentage rate 5%)
£ 0
Above £925k and up to £1.5m (Percentage rate 10%)
£ 0
Above £1.5m (Percentage rate 12%)
£ 0
Up to £300k (Percentage rate 0%)
£ 0
Above £300k and up to £500k (Percentage rate 0%)
£ 0
IMPORTANT NOTICE
Descriptions of the property are subjective and are used in good faith as an opinion and NOT as a statement of fact. Please make further specific enquires to ensure that our descriptions are likely to match any expectations you may have of the property. We have not tested any services, systems or appliances at this property. We strongly recommend that all the information we provide be verified by you on inspection, and by your Surveyor and Conveyancer.








