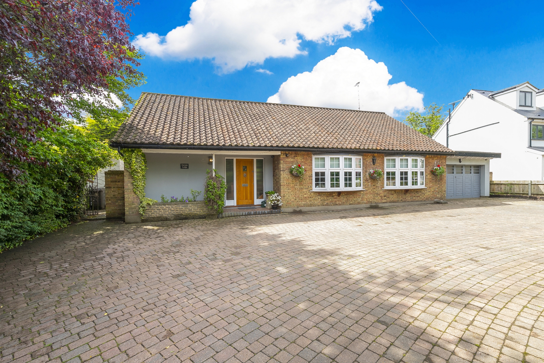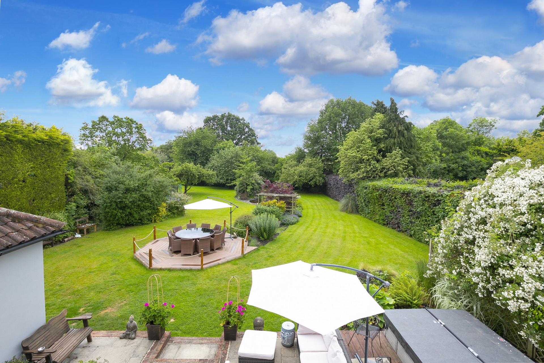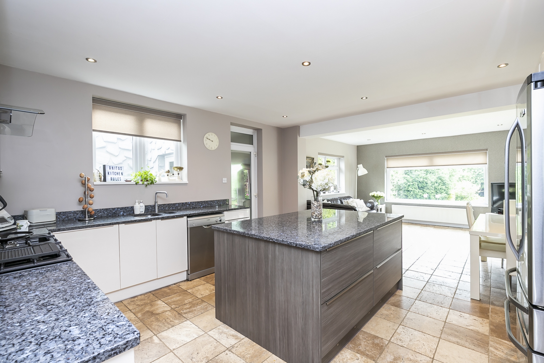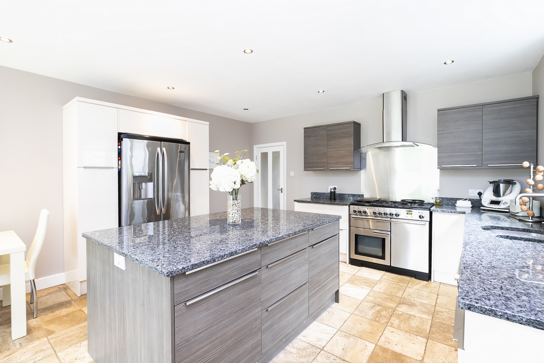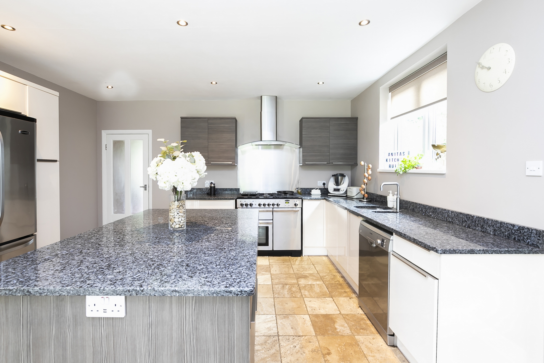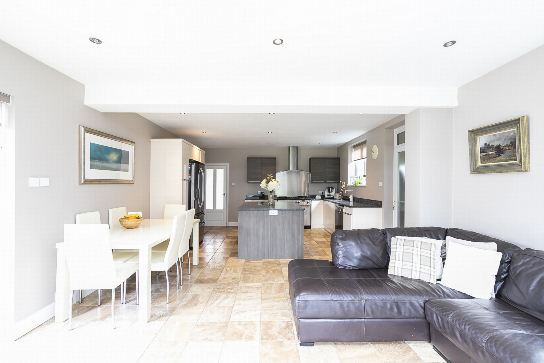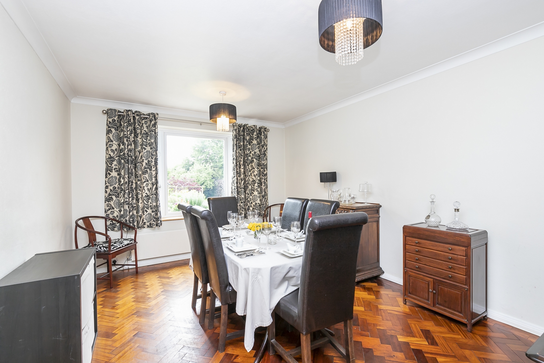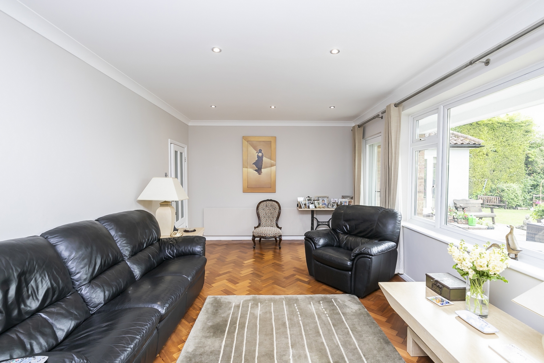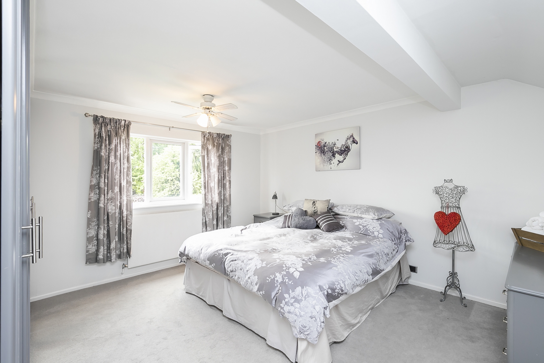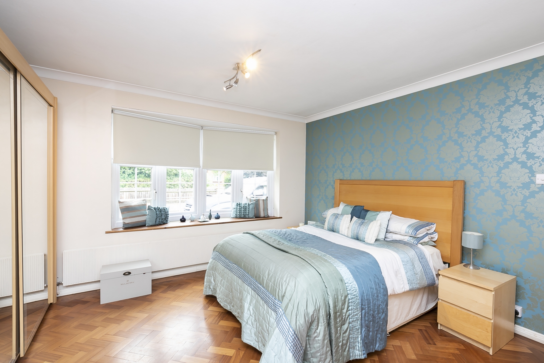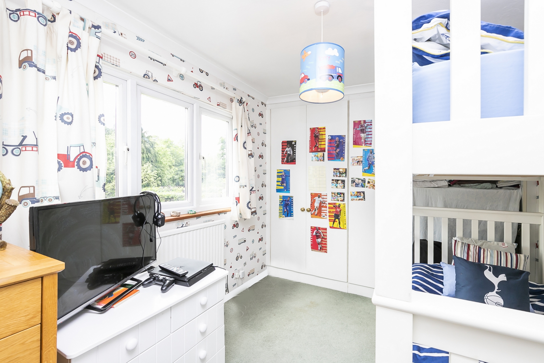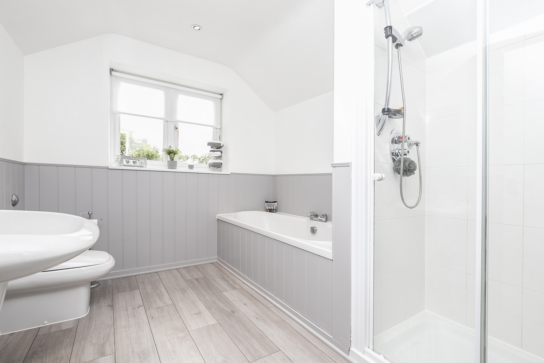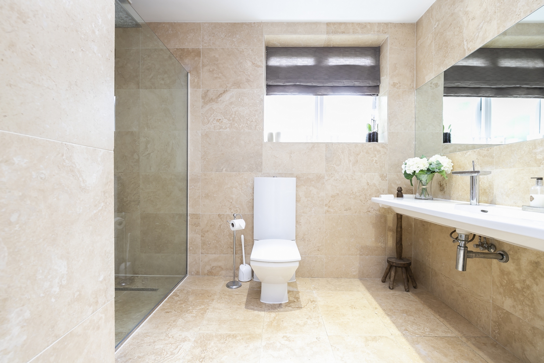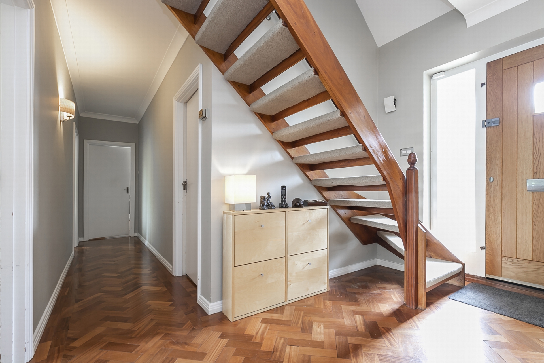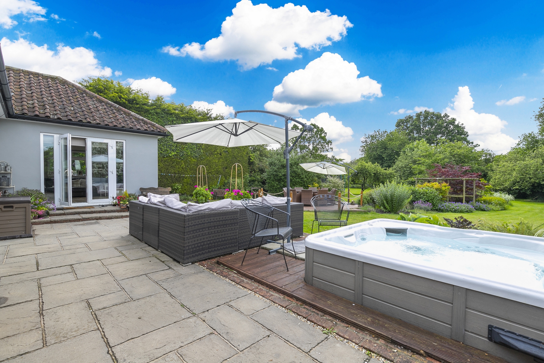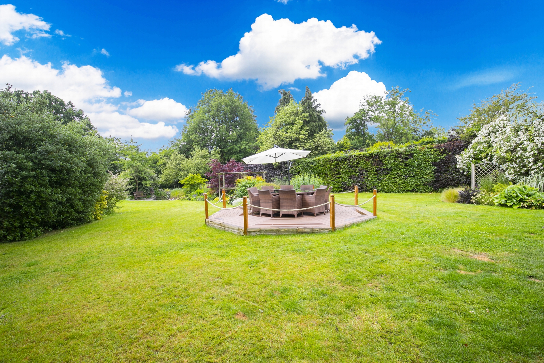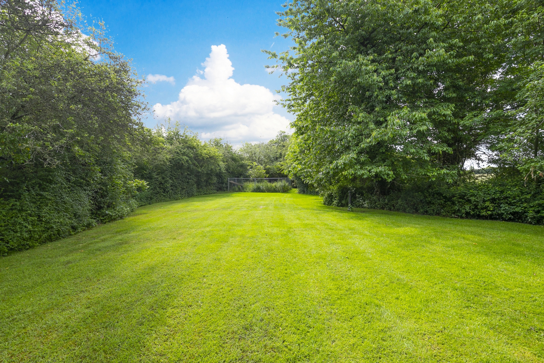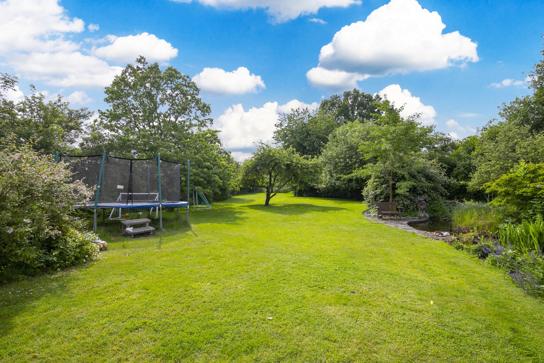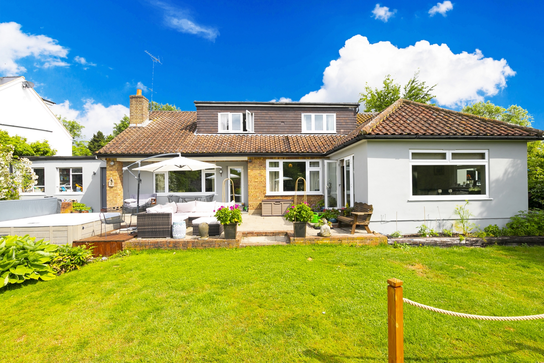4 Bedroom Detached Sold STC in Fiddlers Hamlet - £1,050,000
Detached Chalet Bungalow
Approx 1.5 Acre Plot
Beautifully Presented Throughout
Large Kitchen/Breakfast Room
Two Further Reception Rooms
Two Bedrooms On Each Floor
Two Bathrooms
Exceptional Rear Garden
Ample Off Street Parking & Garage
Viewing Advised
A beautifully presented and fully detached four/five bedroom chalet style bungalow which enjoys an exceptional plot situated on the outskirts of Epping town. This wonderful home is within a very short drive (less than five minutes) of Epping central line station and its bustling High Street, yet moments away from open countryside.
The accommodation is split over two floors with the ground floor comprising; entrance hall, fully fitted modern kitchen with an open plan breakfast area, separate dining room, further living room, two double bedrooms, downstairs shower room and utility room.
The first floor then offers two further double bedrooms with fitted wardrobes to each, family bathroom and storage space.
The property benefits from double glazing and gas central heating throughout.
To the rear, the exceptional south facing garden is both private and well maintained with well-established borders, large lawn and patio area.
To the front is ample off street parking and a garage.
An early viewing is advised.
Total SDLT due
Below is a breakdown of how the total amount of SDLT was calculated.
Up to £125k (Percentage rate 0%)
£ 0
Above £125k up to £250k (Percentage rate 2%)
£ 0
Above £250k and up to £925k (Percentage rate 5%)
£ 0
Above £925k and up to £1.5m (Percentage rate 10%)
£ 0
Above £1.5m (Percentage rate 12%)
£ 0
Up to £300k (Percentage rate 0%)
£ 0
Above £300k and up to £500k (Percentage rate 0%)
£ 0
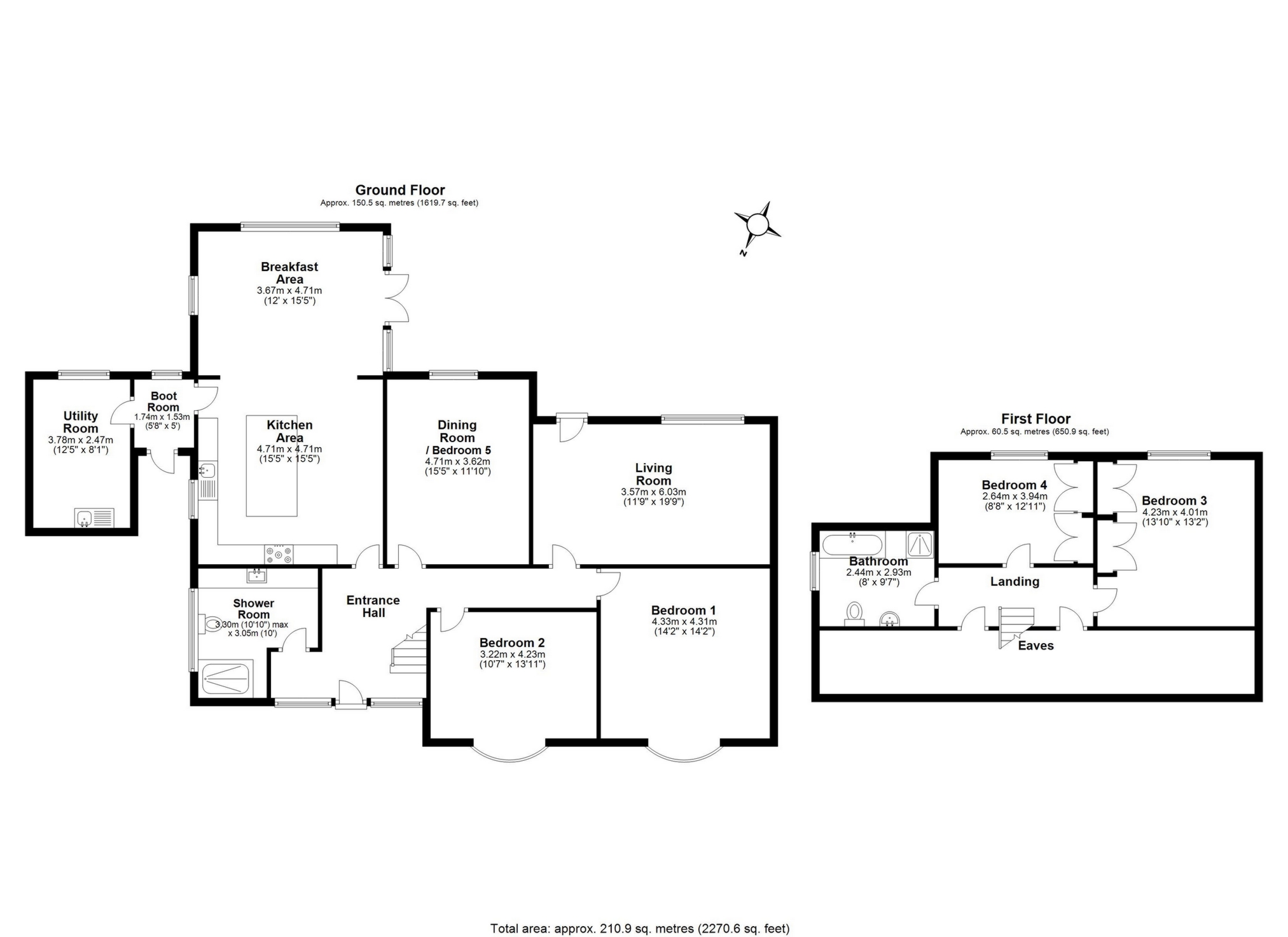
IMPORTANT NOTICE
Descriptions of the property are subjective and are used in good faith as an opinion and NOT as a statement of fact. Please make further specific enquires to ensure that our descriptions are likely to match any expectations you may have of the property. We have not tested any services, systems or appliances at this property. We strongly recommend that all the information we provide be verified by you on inspection, and by your Surveyor and Conveyancer.


