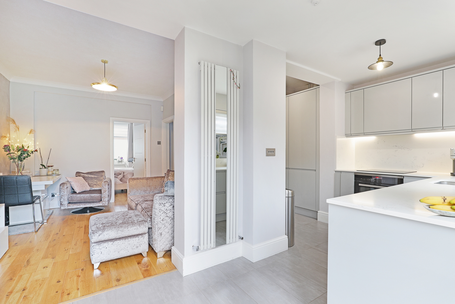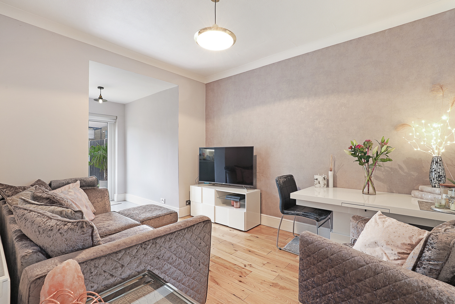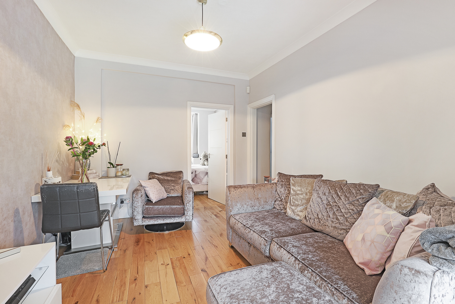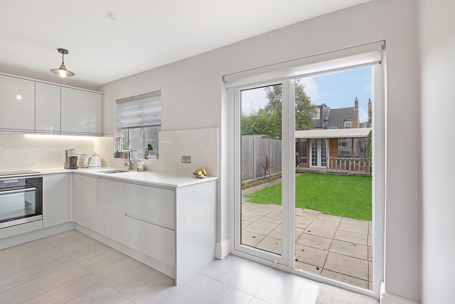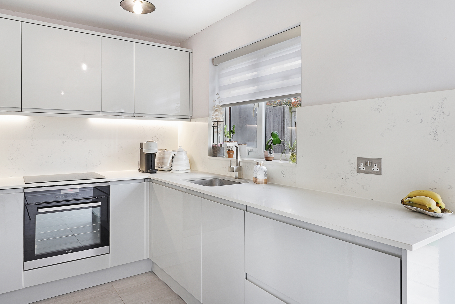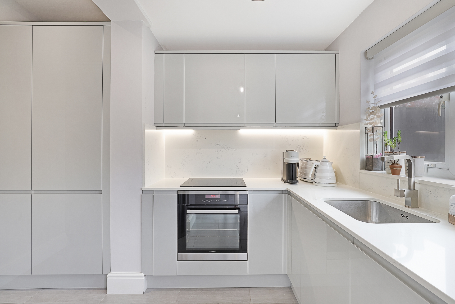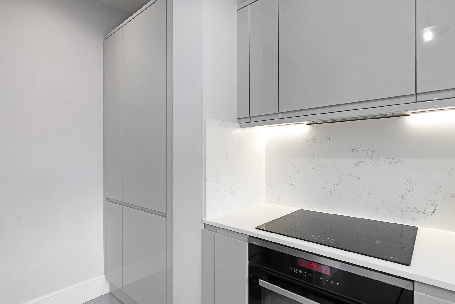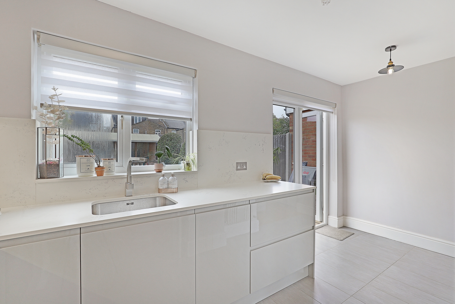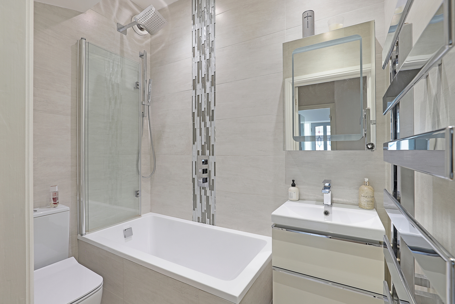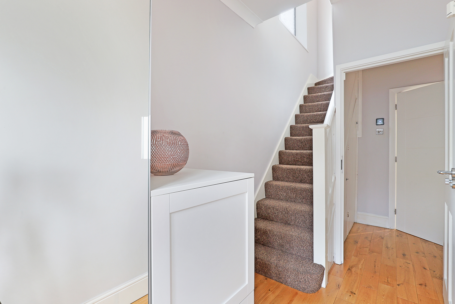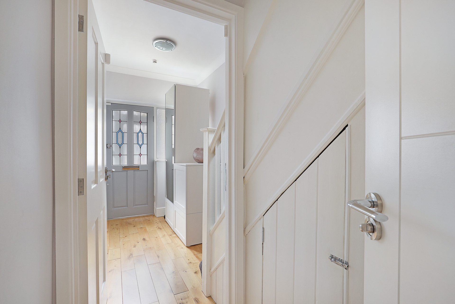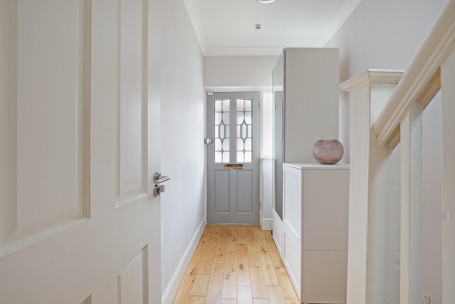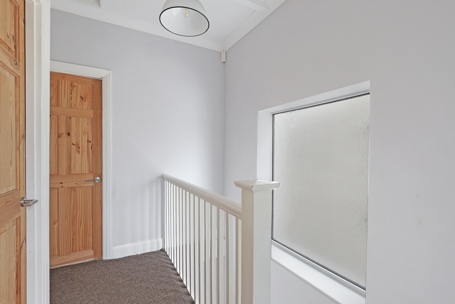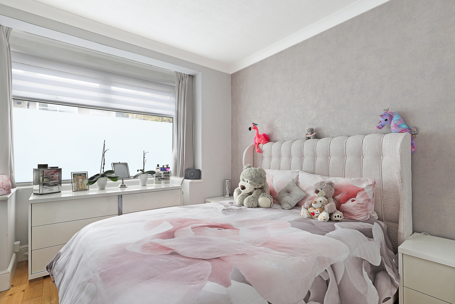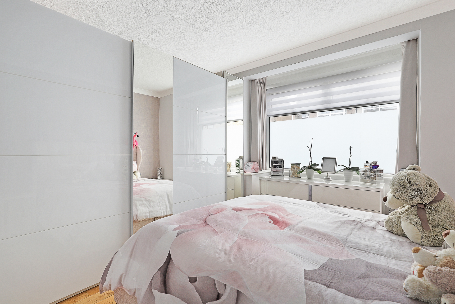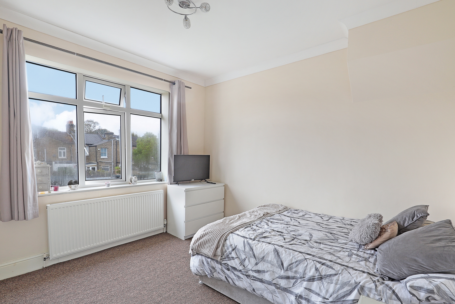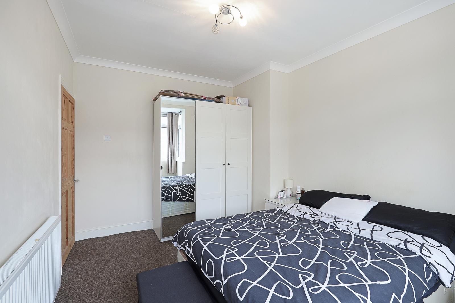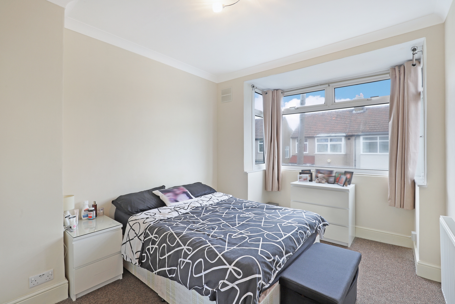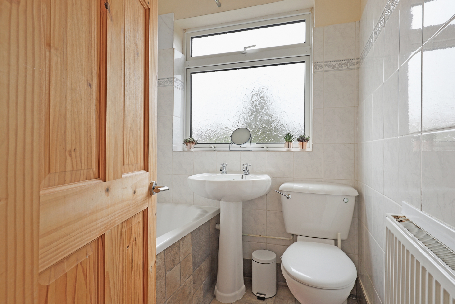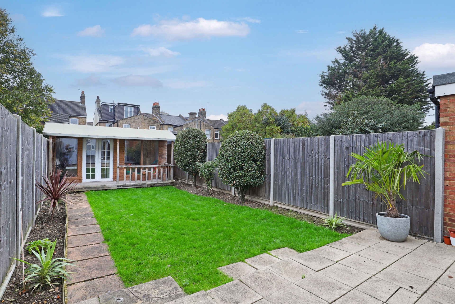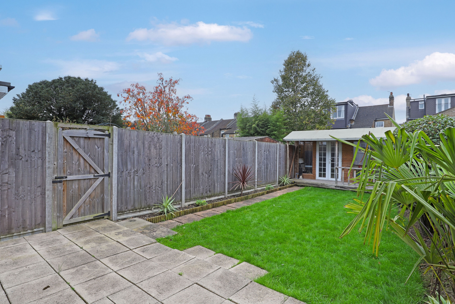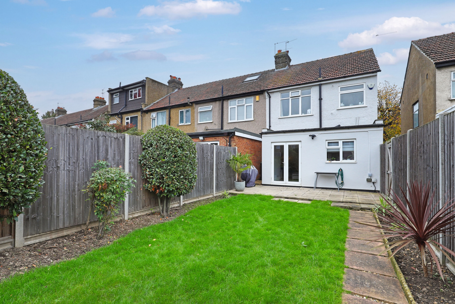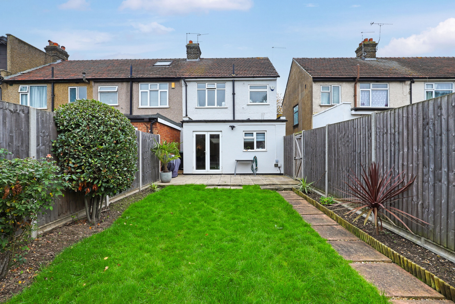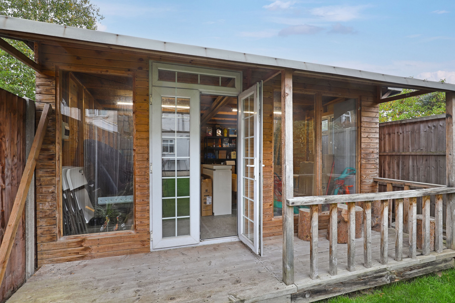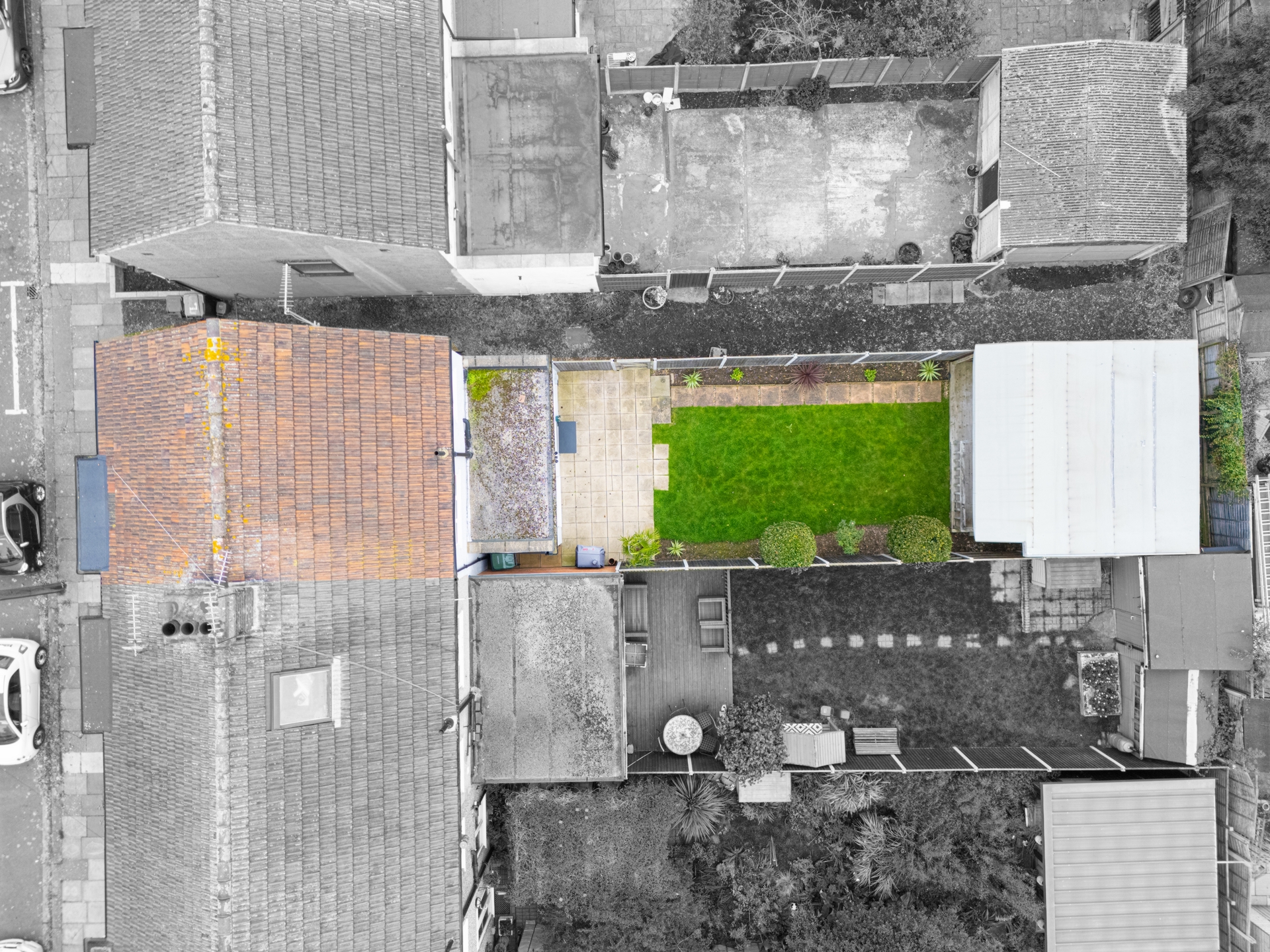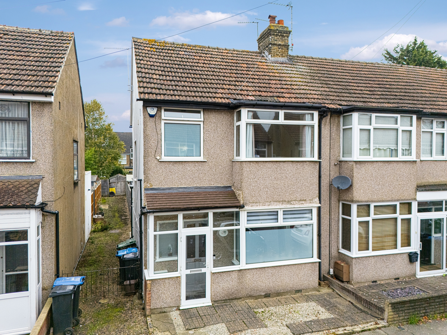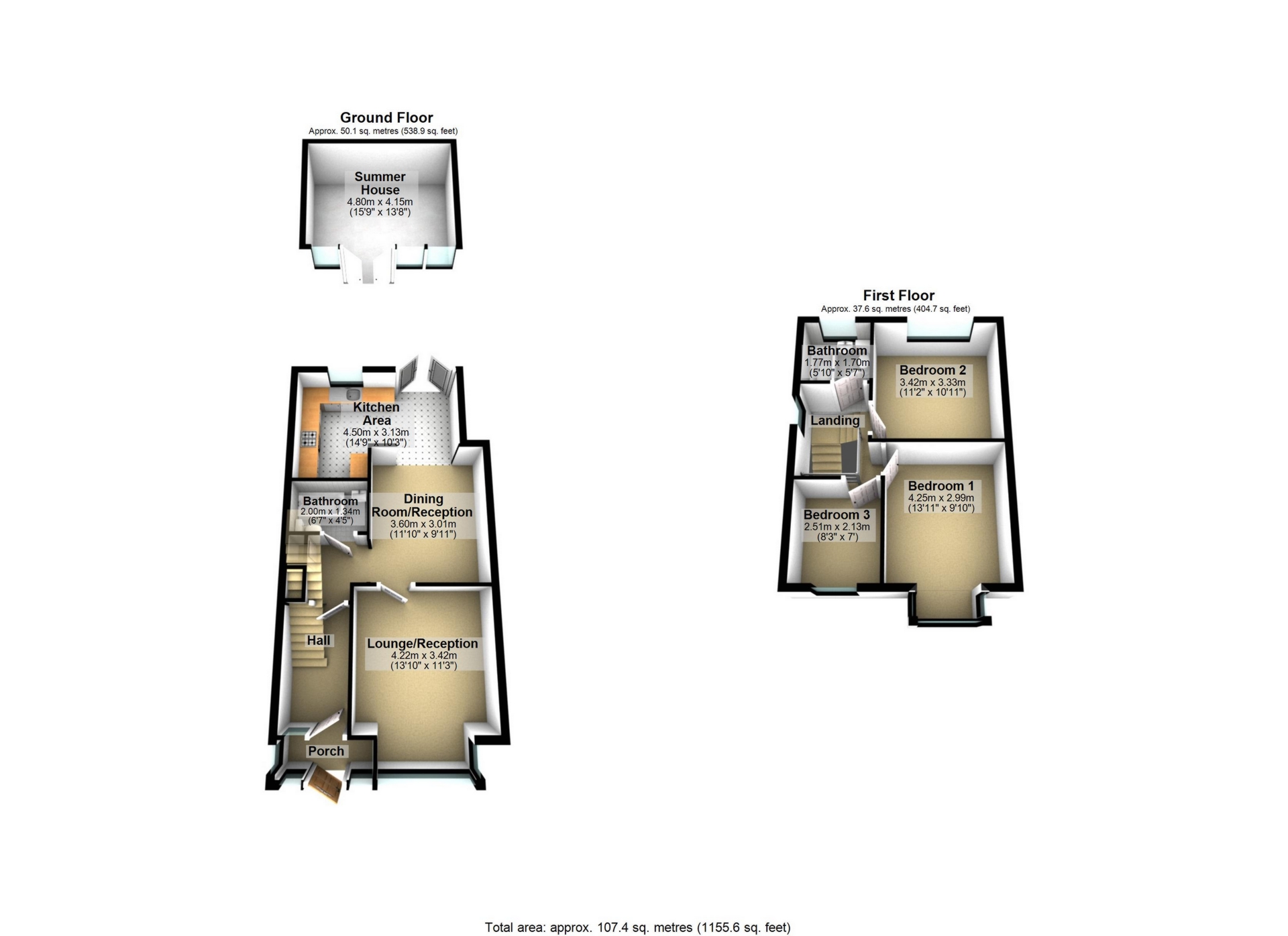3 Bedroom End Of Terrace For Sale in Enfield - Guide Price £550,000
3 Bedroom End Of Terrace
Extended & Recently Renovated Property
2 Bathrooms & 2 Reception Rooms
Modern Fully Integrated Kitchen
Approx 45ft Rear Garden With Large Timber Summer House
In Close Proximity To All Amenities, Including Enfield Town Shopping Centre
Very Good Transport Links. Easy Access to A10/M25 & Walking Distance To Southbury And Bush Hill Park Overground Stations (0.5 miles)
Gas Central Heating & Double Glazed Windows Throughout
Ideal For First Time Buyers or Investors
Early Viewing Advised!
BEAUTIFULLY PRESENTED and EXTENDED THREE-BEDROOM FAMILY HOME OR INVESTMENT OPPORTUNITY!
Internal viewing is highly recommended to fully appreciate this property. CALL NOW!
Situated on a desirable, quiet, tree-lined street in a very popular location in Enfield, this attractive END OF TERRACED property is perfectly and conveniently positioned in close proximity to all amenities including local shops, family friendly parks, good schools and easily accessible road links to surrounding areas via A10/M25 road networks as well as public transport links, all just a stone's throw away. The property is within walking distance of Enfield Town Shopping Centre and Enfield's Retail Parks, as well as Southbury and Bush Hill Park Overground Stations (0.5 miles) which offer fast, direct links into London Liverpool Street within half an hour, also with connections to the Victoria Line at Seven Sisters. This ideal family home falls within the catchment areas of some of Enfield's most sought after schools including George Spicer and Bush Hill Park Primary School.
A very well maintained property which has been RECENTLY RENOVATED to a high standard, comprising of a dual aspect double glazed enclosed porch leading to a large entrance hallway with under stair storage, a stunning L-shaped fitted kitchen into an open plan dining/reception room, designed to a high specification with fully integrated modern appliances and stone worktops/splashbacks; a further separate spacious front lounge/reception room with large bay window to the front aspect and wood flooring, and an immaculately refurbished, fully-tiled bathroom for added convenience, on the ground floor, including a WC, basin, heated towel rail and bath/rain-shower suite.
To the first floor, another family bathroom and three generously sized, bright bedrooms with large windows providing lots of natural light, two very spacious double rooms, one with a large bay window to the front aspect and a very good size third bedroom, with loft access from first floor landing.
Double glazed French doors to the rear open onto a picturesque, well kept (approx. 45ft) garden with plenty of space, patio area leading to lawn, newly replaced good quality fencing on both sides and a large timber summer house built on a concrete base. The summer house benefits from double glazed patio doors and large windows, as well as a supply of electricity with lighting and power, which could be used as an office/gym or play room.
Double glazing and gas central heating throughout, on street parking with dropped kerb to shared access.
This inviting property presents an ideal opportunity for comfortable living and a hassle free purchase. Don't miss your chance and contact us today.
Call Montagues on 01992 571 175 to arrange a viewing.
Total SDLT due
Below is a breakdown of how the total amount of SDLT was calculated.
Up to £250k (Percentage rate 0%)
£ 0
Above £250k and up to £925k (Percentage rate 5%)
£ 0
Above £925k and up to £1.5m (Percentage rate 10%)
£ 0
Above £1.5m (Percentage rate 12%)
£ 0
Up to £425k (Percentage rate 0%)
£ 0
Above £425k and up to £625k (Percentage rate 0%)
£ 0
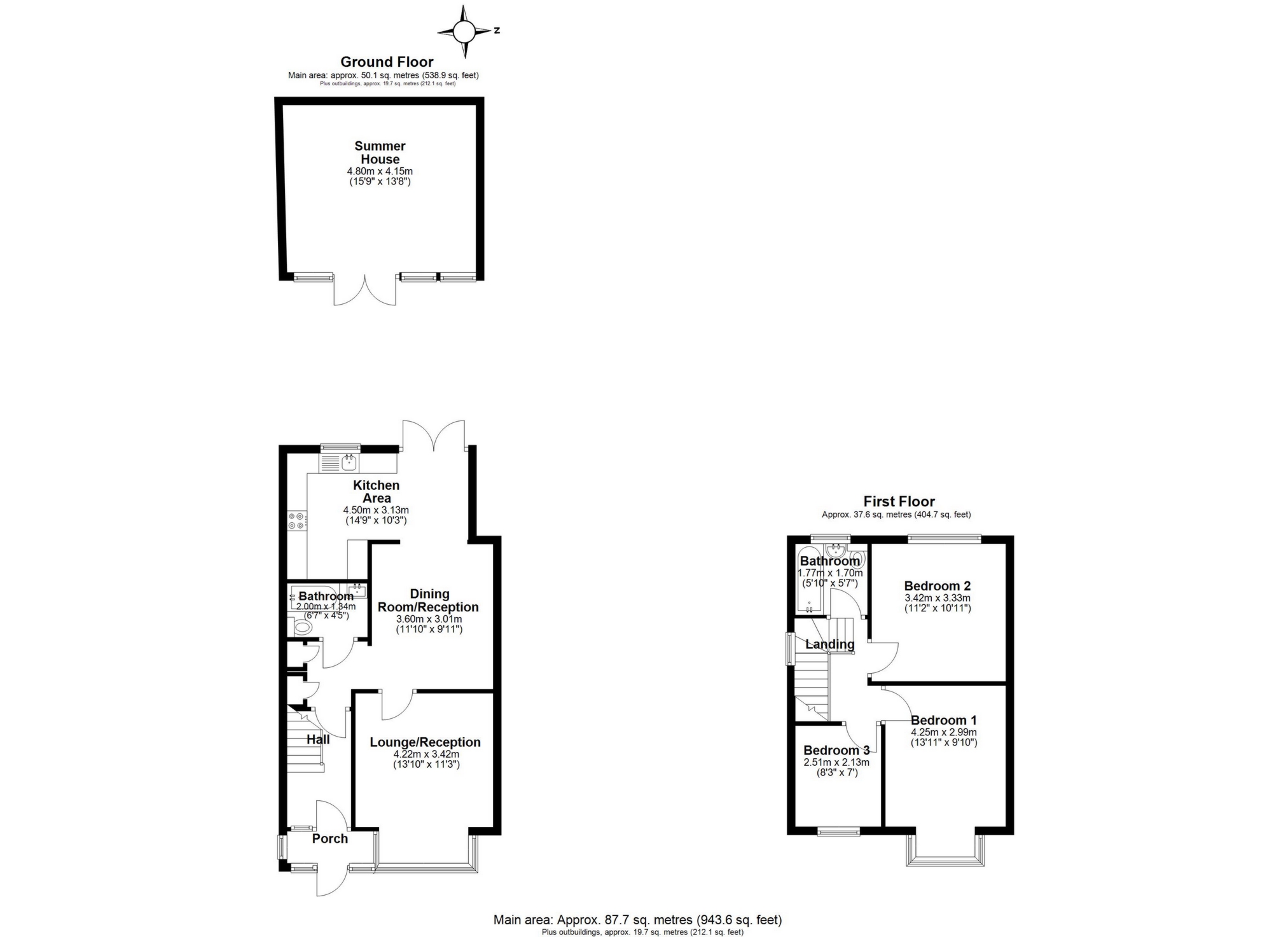
IMPORTANT NOTICE
Descriptions of the property are subjective and are used in good faith as an opinion and NOT as a statement of fact. Please make further specific enquires to ensure that our descriptions are likely to match any expectations you may have of the property. We have not tested any services, systems or appliances at this property. We strongly recommend that all the information we provide be verified by you on inspection, and by your Surveyor and Conveyancer.


