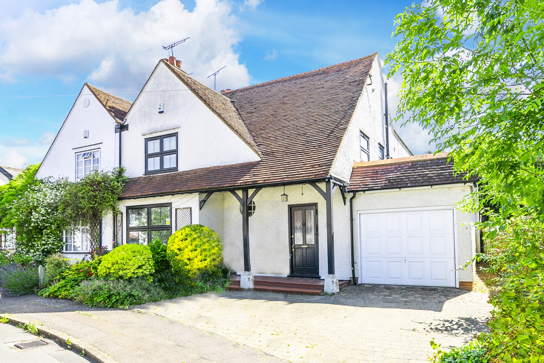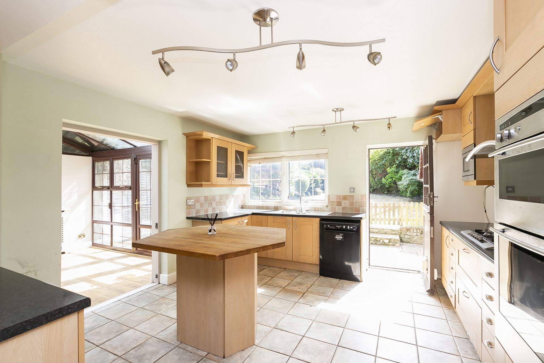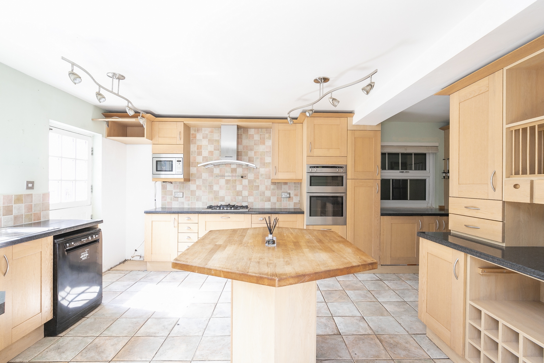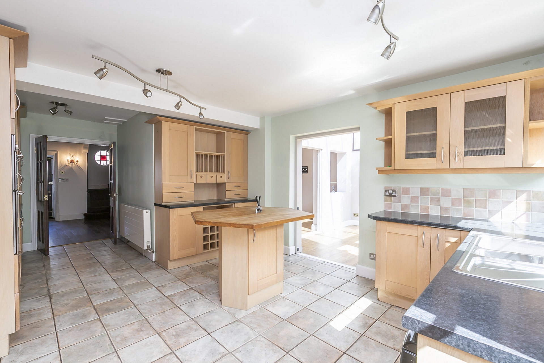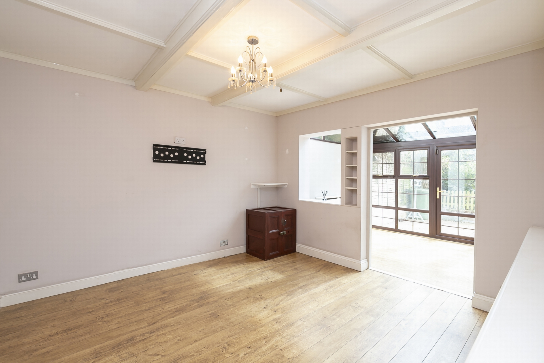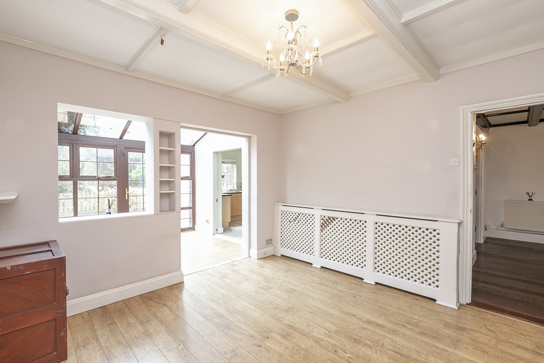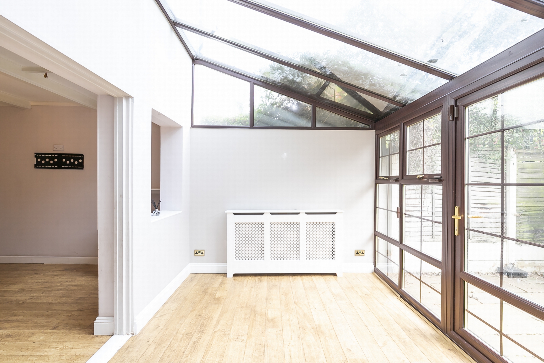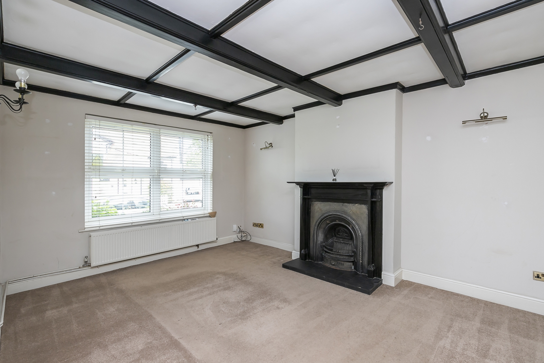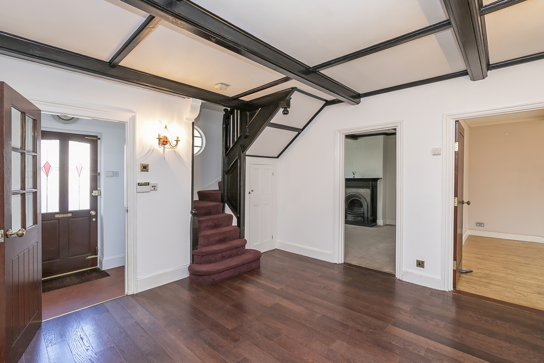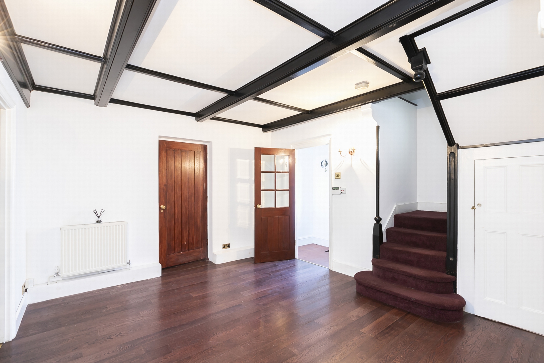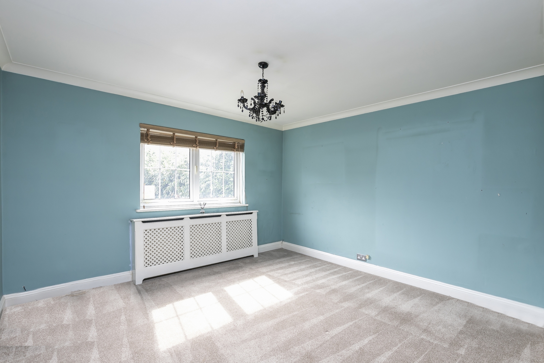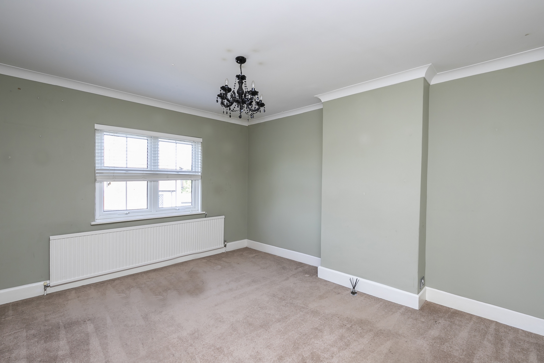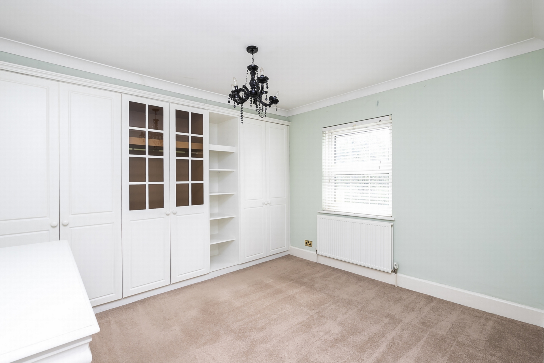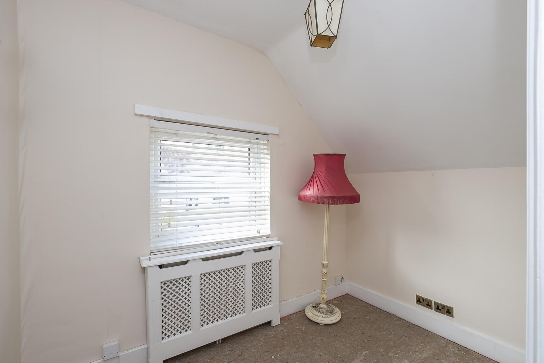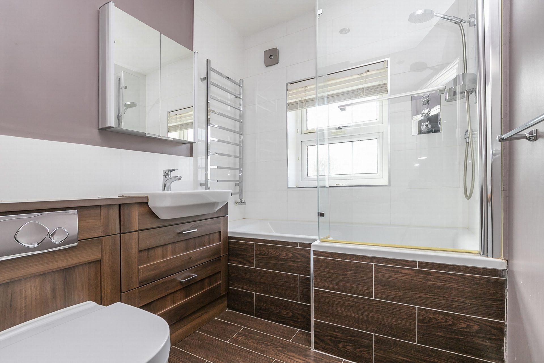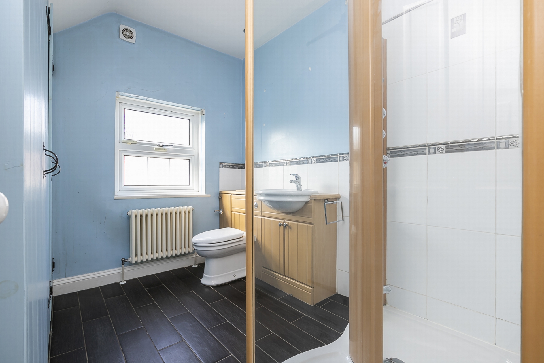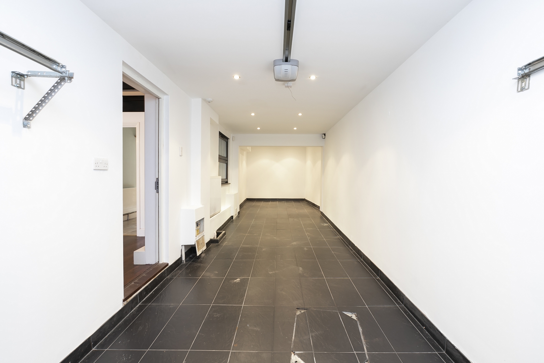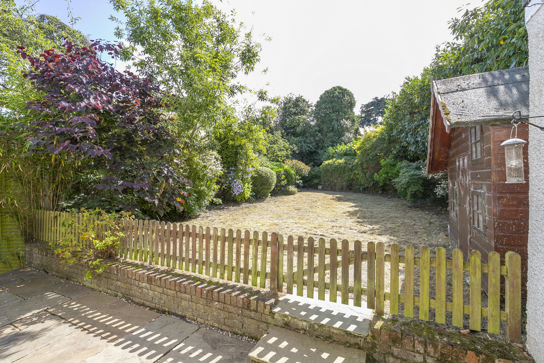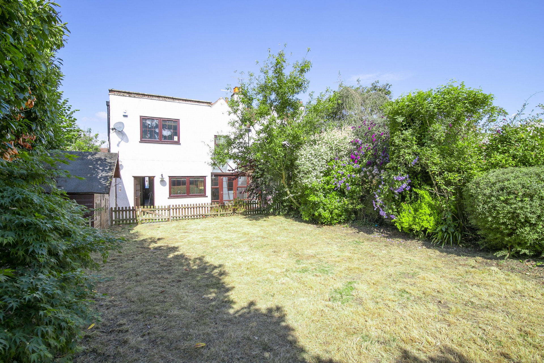4 Bedroom Semi Detached Under Offer in - Guide Price £750,000
Characterful Semi-Detached Home
Sought After Location
Approx 2100 Square Feet
Two Reception Rooms Plus Conservatory
Downstairs W/C
En-Suite To Master Bedroom
Three Double Bedrooms & One Single Bedroom
Private Approx 20m x 10m Rear Garden
Off Street Parking & Integral Garage
Early Viewing Strongly Advised
A characterful four bedroom semi-detached family home, impressively 2100 square feet in total floor space (approx) and situated in a lovely quiet road within a short walk of both Epping High Street and open countryside.
The well presented accommodation is split over two floors with the ground floor comprising a spacious entrance hall, a large living room, a separate dining room, a large kitchen/breakfast room, conservatory and downstairs W/C.
The first floor then comprises a master bedroom with an en-suite shower room, two further large double bedrooms, one single bedroom and a modern family bathroom.
The property also benefits from a double length integral garage plus off street parking to the front, with side access which leads to the private approx approx 20m by 10m rear garden.
An early viewing is strongly advised.
Total SDLT due
Below is a breakdown of how the total amount of SDLT was calculated.
Up to £250k (Percentage rate 0%)
£ 0
Above £250k and up to £925k (Percentage rate 5%)
£ 0
Above £925k and up to £1.5m (Percentage rate 10%)
£ 0
Above £1.5m (Percentage rate 12%)
£ 0
Up to £425k (Percentage rate 0%)
£ 0
Above £425k and up to £625k (Percentage rate 0%)
£ 0
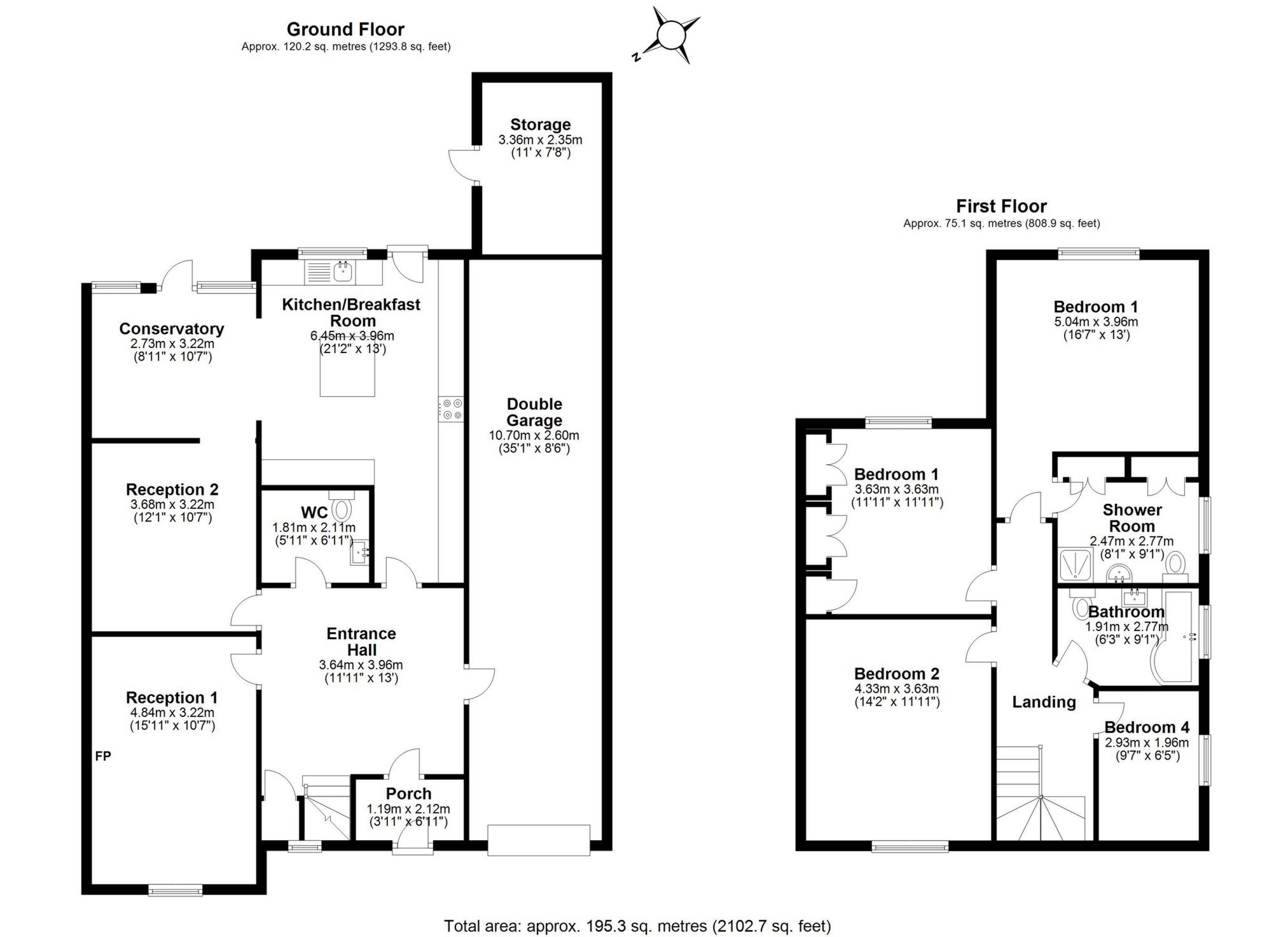
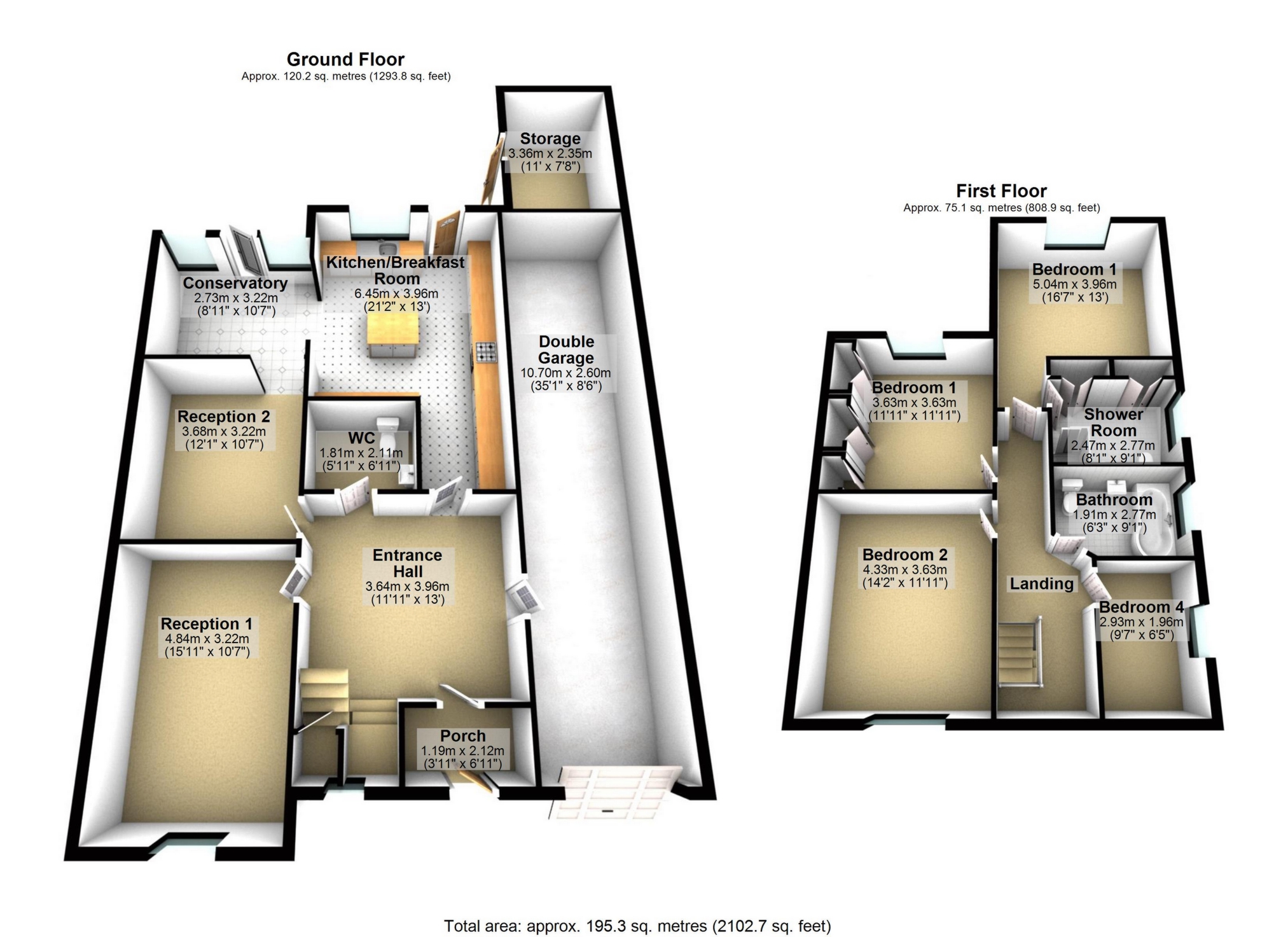
IMPORTANT NOTICE
Descriptions of the property are subjective and are used in good faith as an opinion and NOT as a statement of fact. Please make further specific enquires to ensure that our descriptions are likely to match any expectations you may have of the property. We have not tested any services, systems or appliances at this property. We strongly recommend that all the information we provide be verified by you on inspection, and by your Surveyor and Conveyancer.


