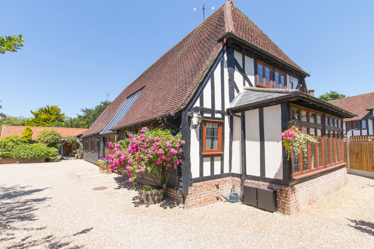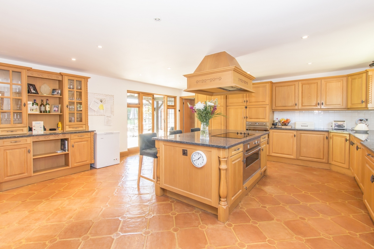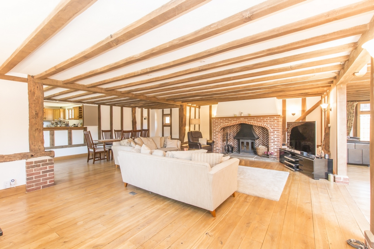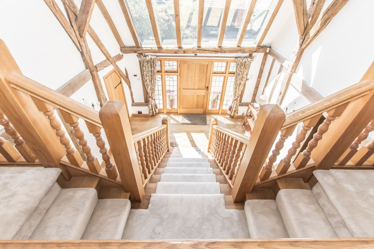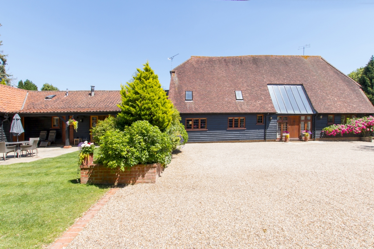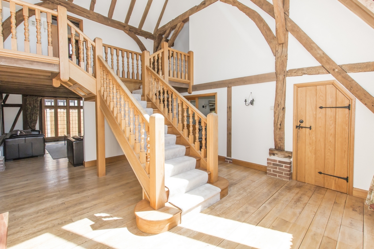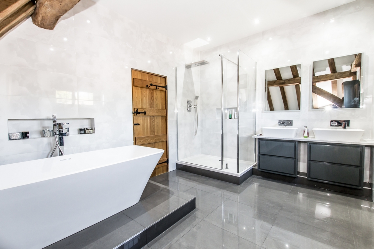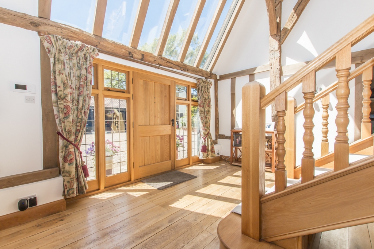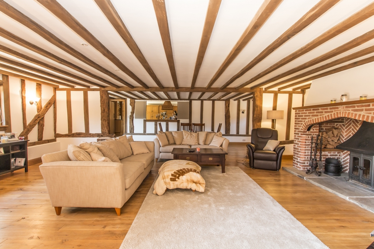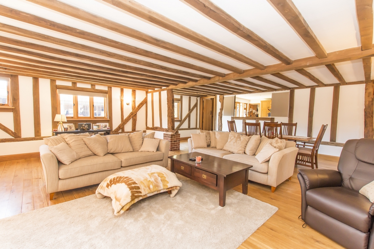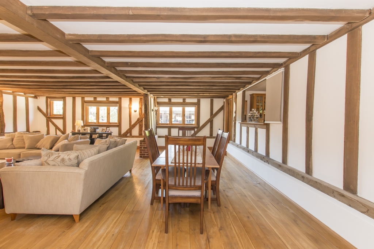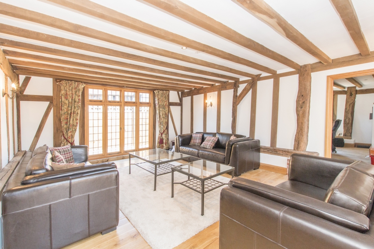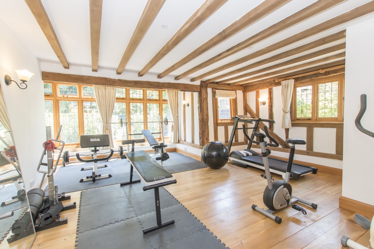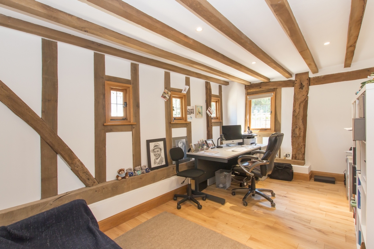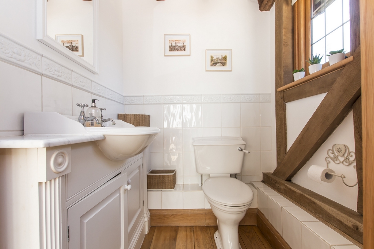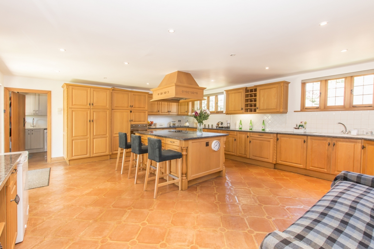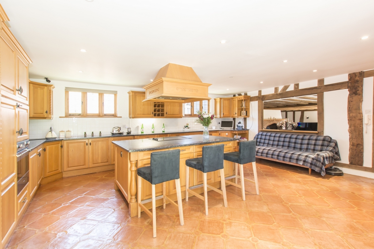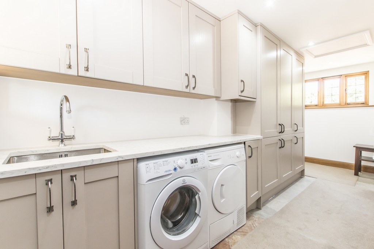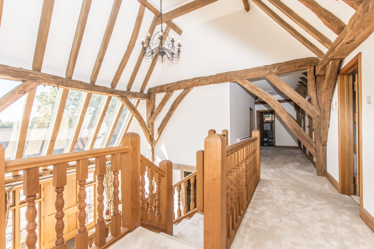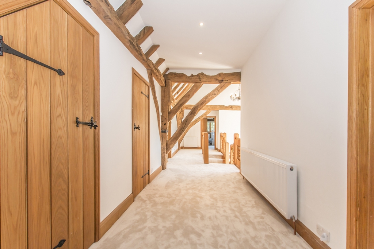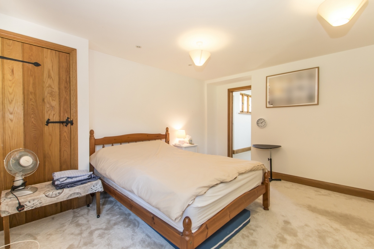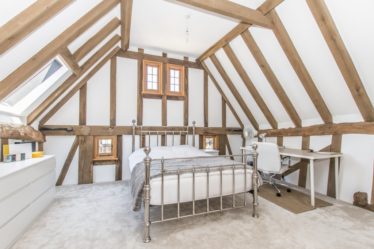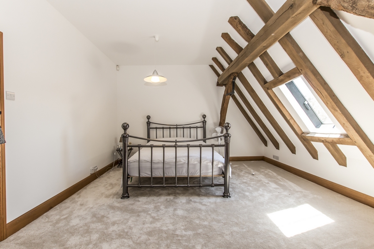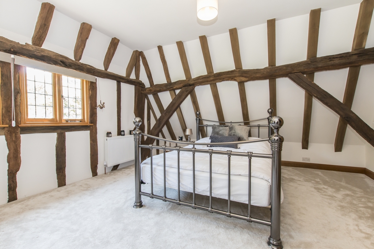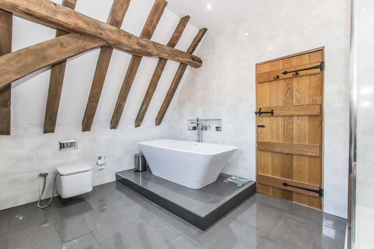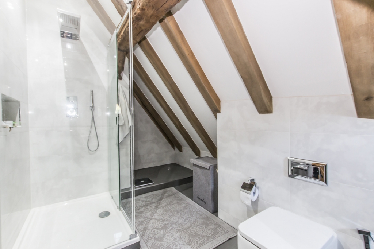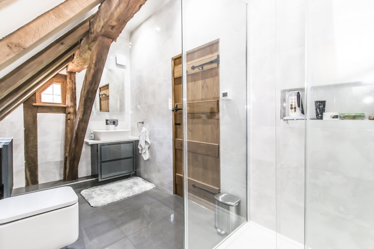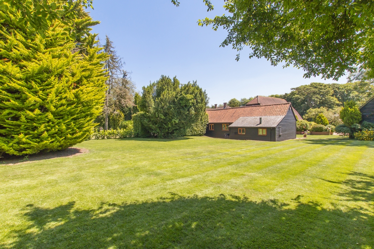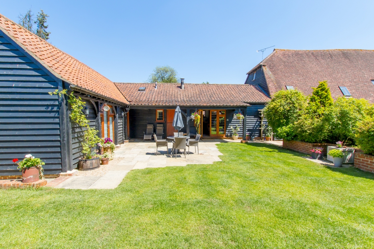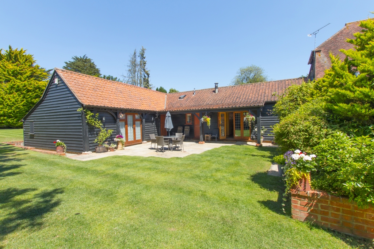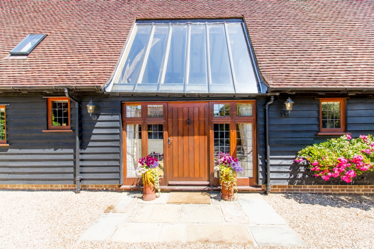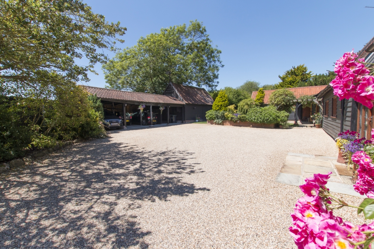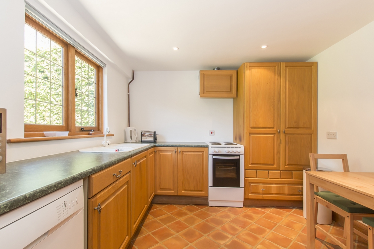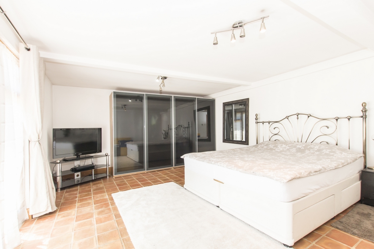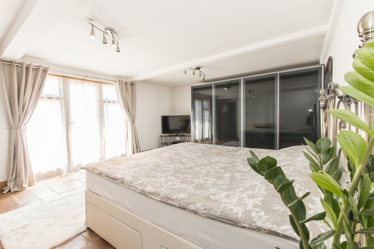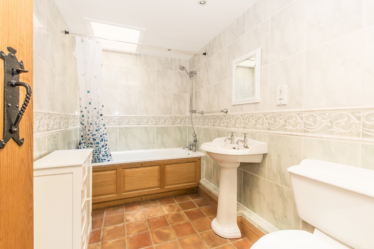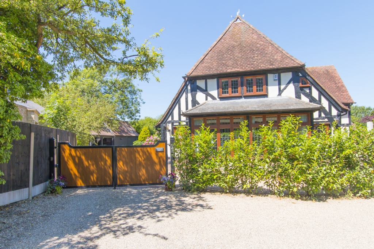4 Bedroom Barn Conversion Under Offer in High Laver - £1,200,000
Grade II Listed Barn Conversion
Approximately 700 Years Old
Spacious Accommodation Throughout
Exposed Beams & Stunning Fireplace
Three Reception Rooms & Study
Two Downstairs W/C's, Upstairs Bathroom & En-Suite
Annexe With Kitchen, Reception, Bedroom & Bathroom
Beautifully Maintained Gardens
Ample Parking, Car Ports & Storage Unit
Internal Viewing Recommended
This stunning Grade II listed barn conversion has so much to offer. Exposed beams and a beautiful feature fireplace add to the charm, while well-proportioned rooms throughout provide spacious accommodation. The location is simply unbeatable - surrounded by open countryside yet within a short five mile drive of Epping central line station, providing direct links into central London.
The character of the property is immediately apparent upon entering the entrance hall which is bright and airy. This leads to three separate good size reception rooms each with their own quirks, plus a study room and downstairs W/C. The dining area leads through to a large fully fitted kitchen/breakfast room with attached utility room and another downstairs W/C.
Access to the annexe is currently available both externally and via the utility room of the main house and enjoys its own kitchen, separate reception room, double bedroom, bathroom and storage space, plus attached outbuilding.
The first floor of the barn conversion benefits from three large double bedrooms, a main family bathroom and storage space. One of the bedrooms then has its own separate dressing room, while another bedroom has its own en-suite shower room.
To the front of the property there are electric gates and ample parking, plus car ports and a large storage unit.
To the rear, the garden is beautifully maintained and mainly laid to lawn, plus a lovely patio area.
This property is an absolute must view to fully appreciate its appeal.
Total SDLT due
Below is a breakdown of how the total amount of SDLT was calculated.
Up to £125k (Percentage rate 0%)
£ 0
Above £125k up to £250k (Percentage rate 2%)
£ 0
Above £250k and up to £925k (Percentage rate 5%)
£ 0
Above £925k and up to £1.5m (Percentage rate 10%)
£ 0
Above £1.5m (Percentage rate 12%)
£ 0
Up to £300k (Percentage rate 0%)
£ 0
Above £300k and up to £500k (Percentage rate 0%)
£ 0
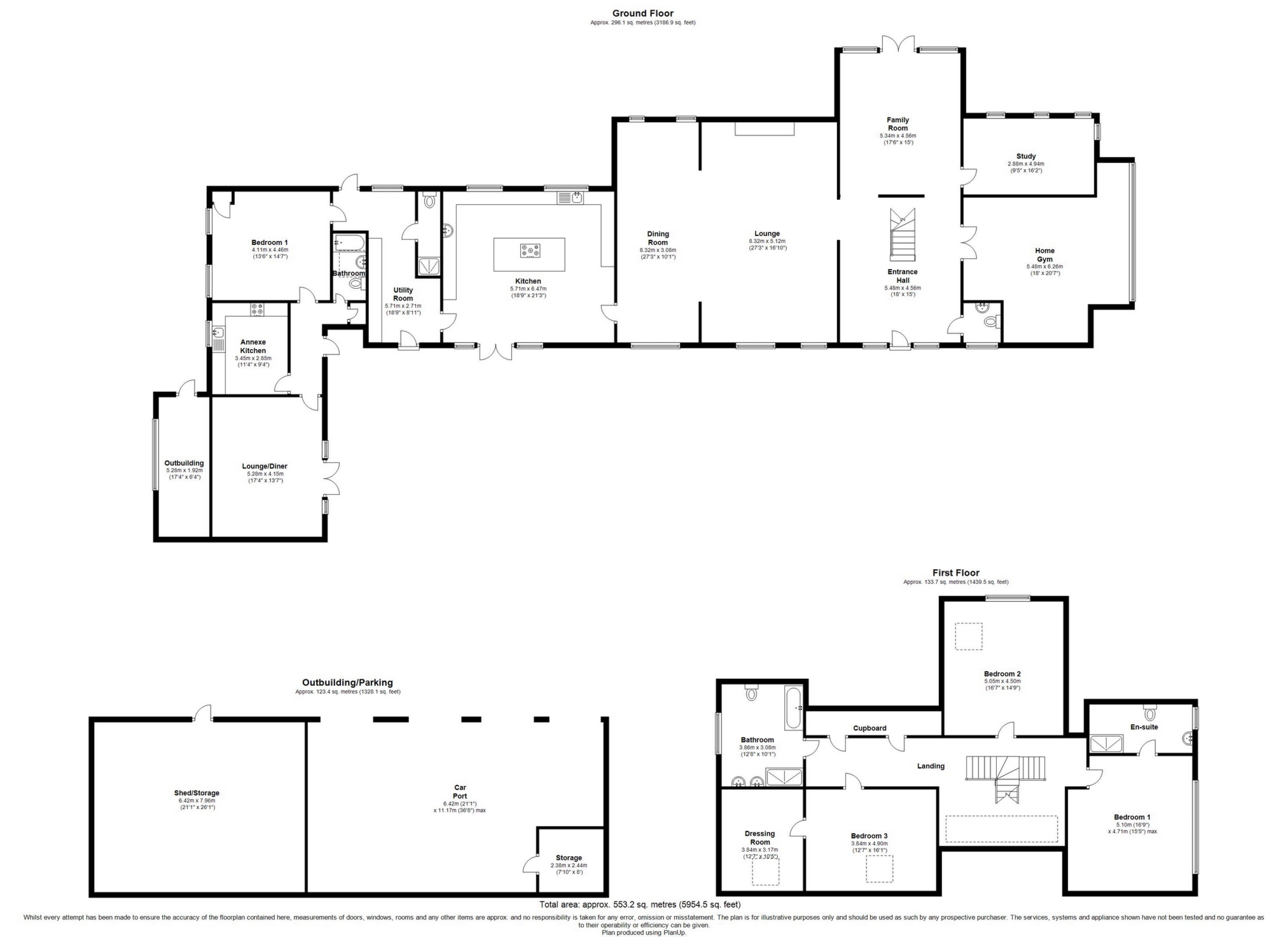
IMPORTANT NOTICE
Descriptions of the property are subjective and are used in good faith as an opinion and NOT as a statement of fact. Please make further specific enquires to ensure that our descriptions are likely to match any expectations you may have of the property. We have not tested any services, systems or appliances at this property. We strongly recommend that all the information we provide be verified by you on inspection, and by your Surveyor and Conveyancer.


