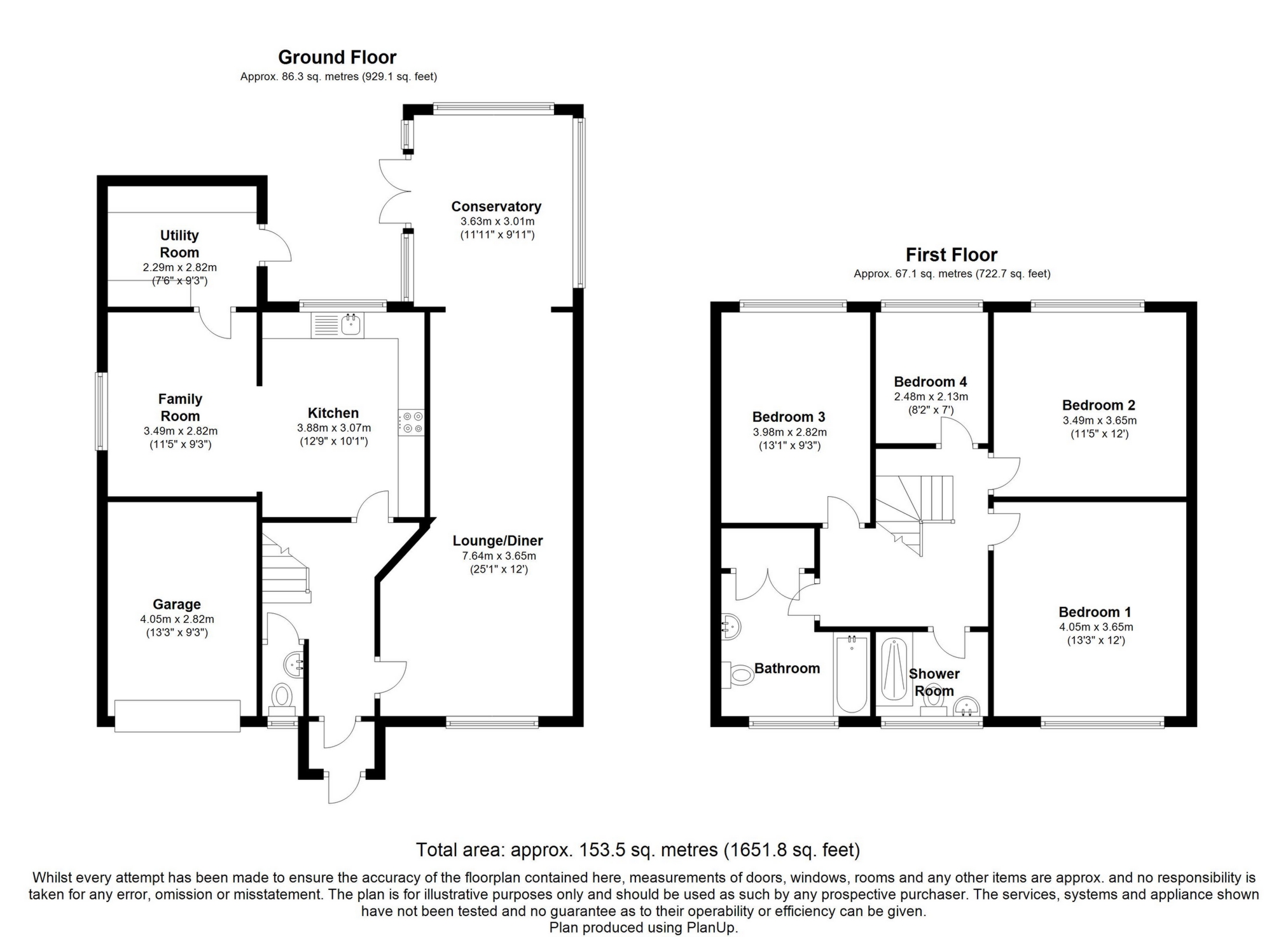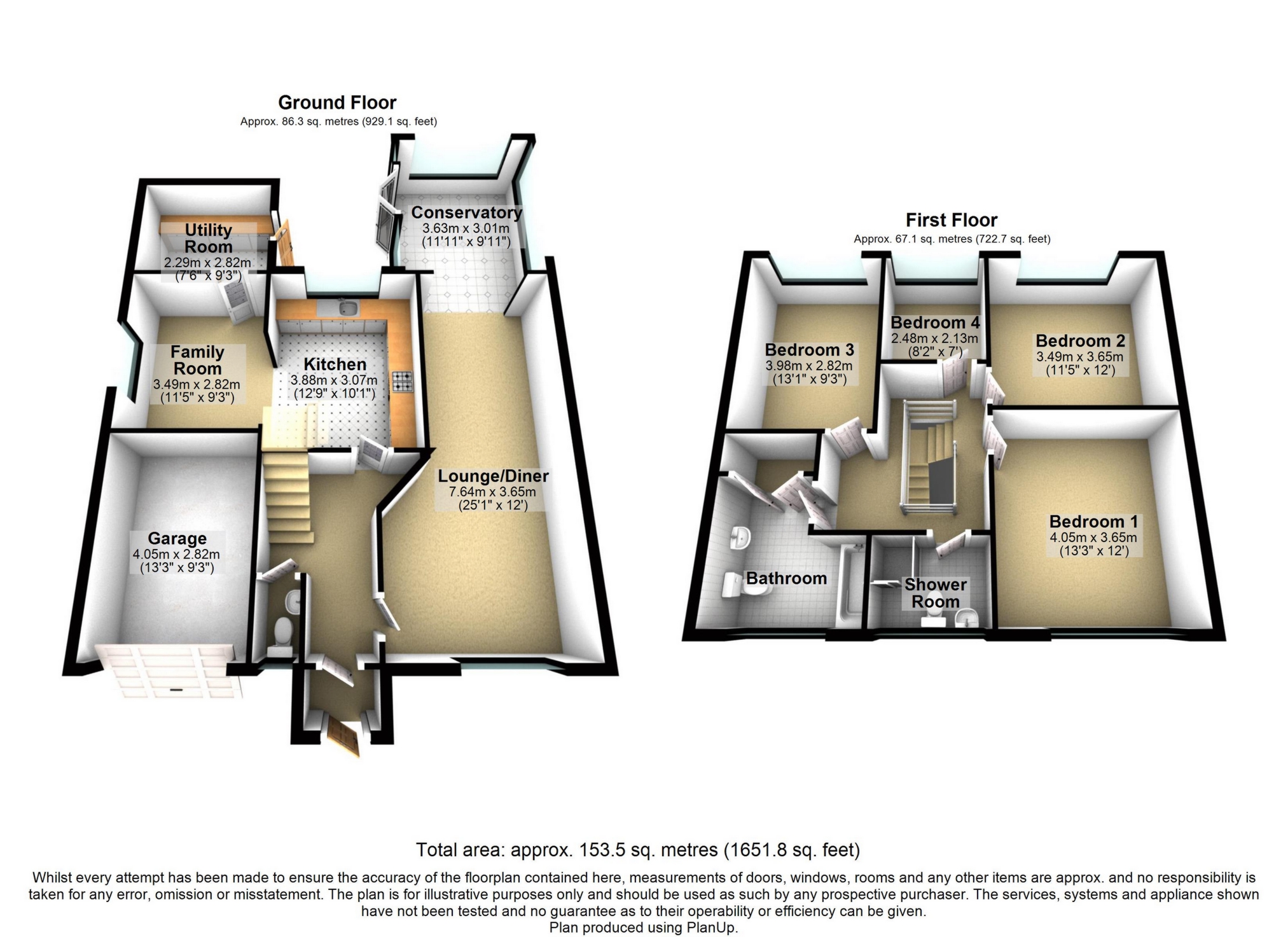 Tel: 01992 571 175
Tel: 01992 571 175
Walker Avenue, Fyfield, CM5
Under Offer - Freehold - £525,000
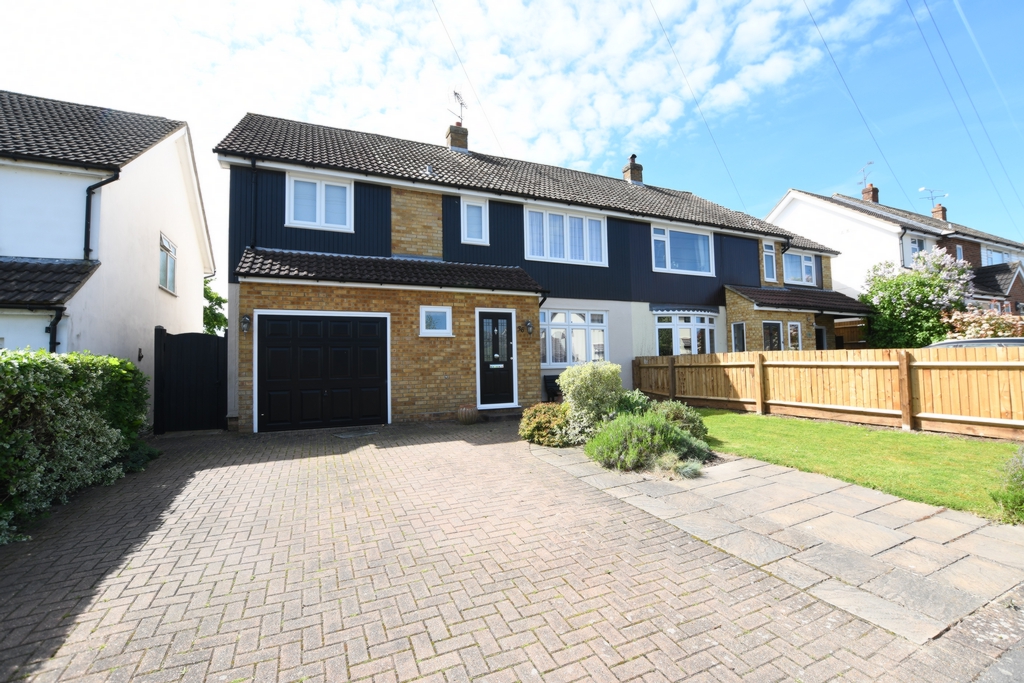
4 Bedrooms, 2 Receptions, 2 Bathrooms, Semi Detached, Freehold
A gorgeous four bedroom semi-detached family home set in a lovely location close to Dr Walker's C of E Primary School. The accommodation is split over two floors and the property feels spacious throughout, comprising of; a large reception room with a feature fireplace, conservatory, good size fully fitted traditional kitchen with a dining area and separate utility room. The first floor offers three large double bedrooms each with fitted wardrobes, one single bedroom, main family bathroom and separate shower room.
To the front there is ample off street parking and a well maintained lawn, while to the rear there is a beautiful rear garden mainly laid to lawn plus a good size patio area. Beyond the perimeter there are open playing fields which provide pleasant views from the first floor. Access to the fields at the rear of the property can be gained via a gate from the garden.
The location of this home is excellent - a desirable and quiet cul-de-sac close to open countryside, yet within easy reach of Ongar Town. Train stations in Epping, Chelmsford and Brentwood provide easy transport links into central London.
OFFERED TO THE MARKET WITH NO ONWARD CHAIN.
An internal viewing is advised.

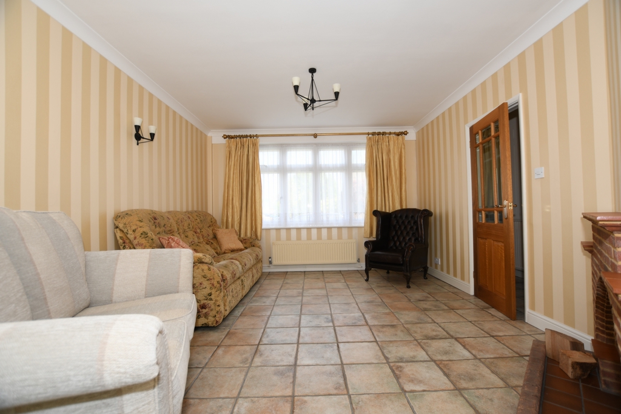
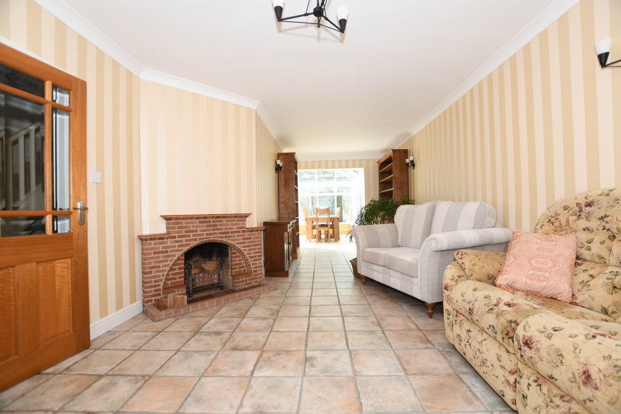
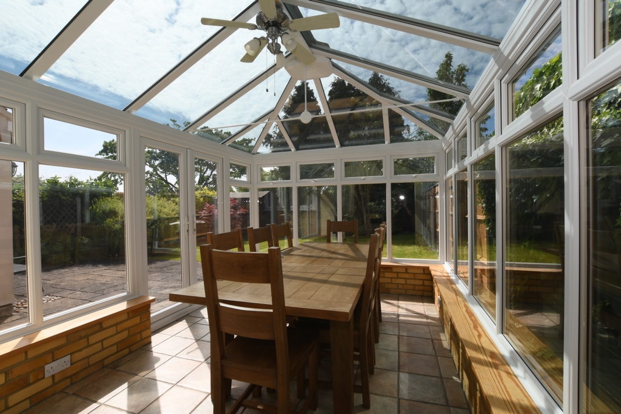
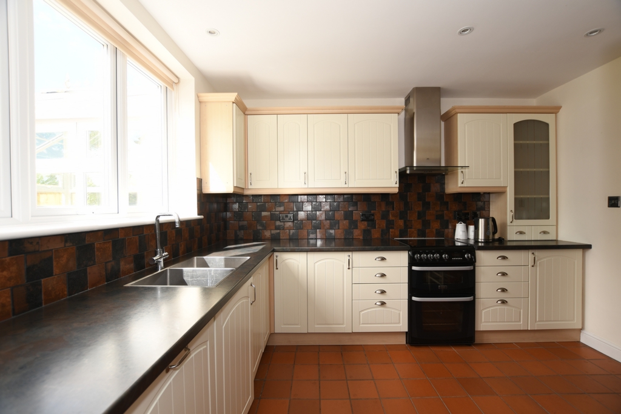
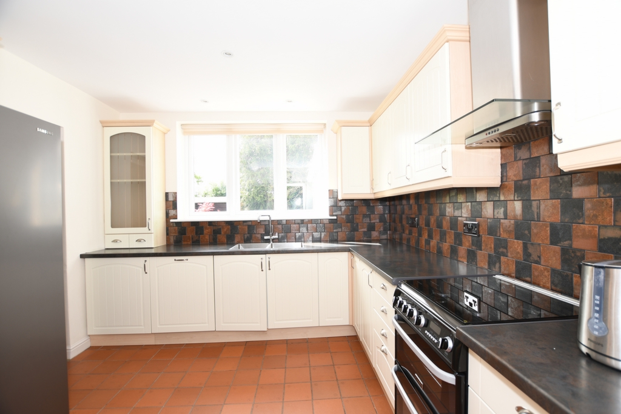
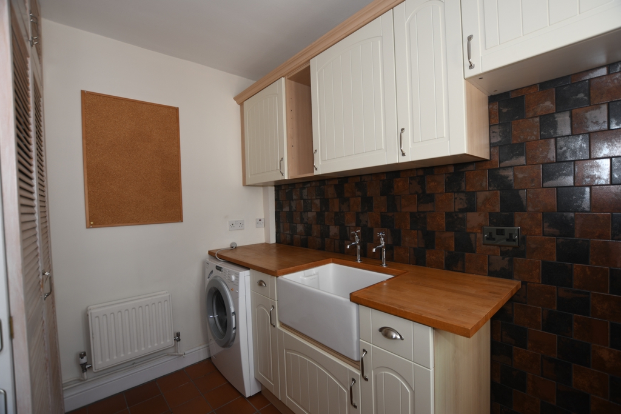
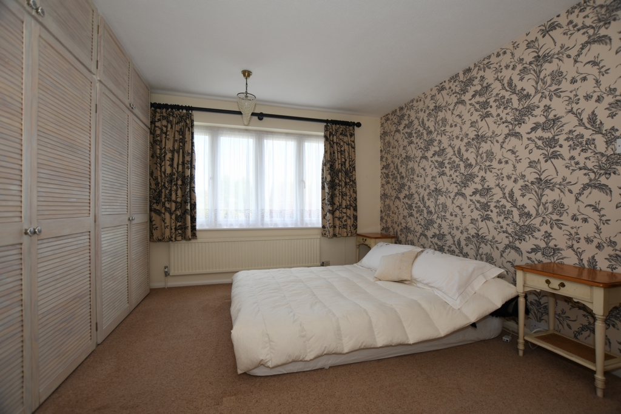
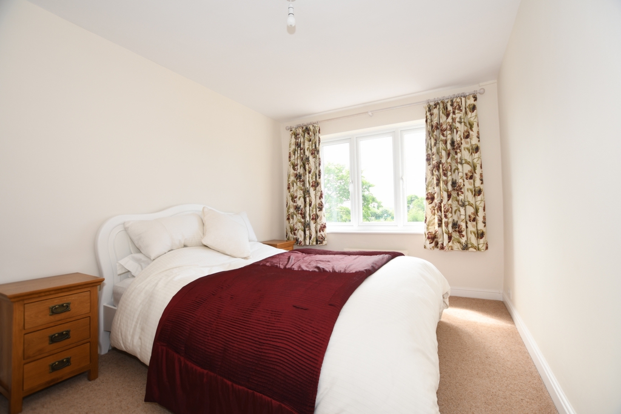
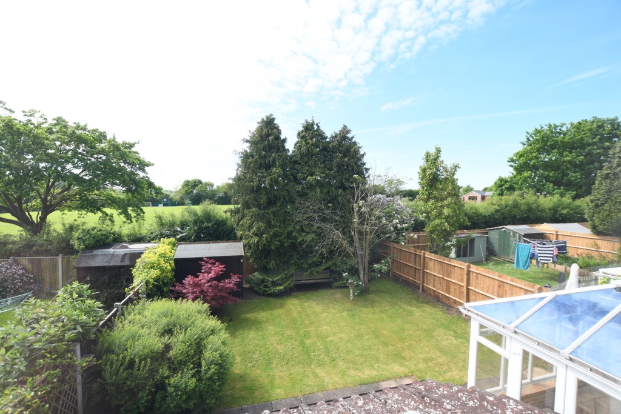
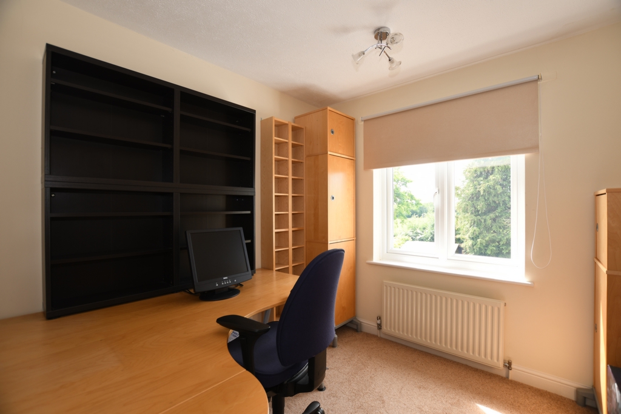
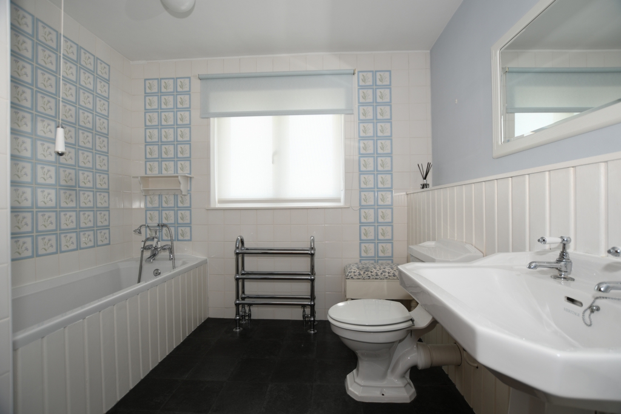
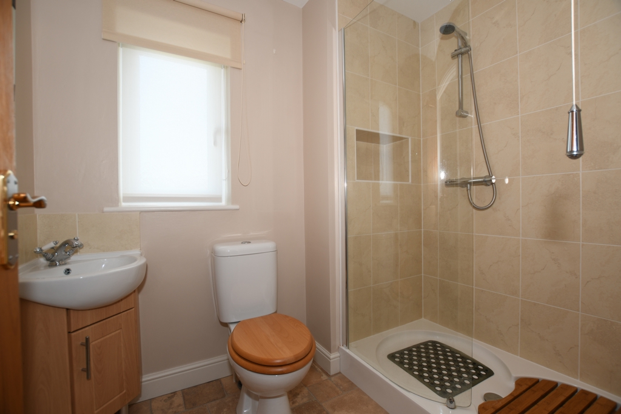
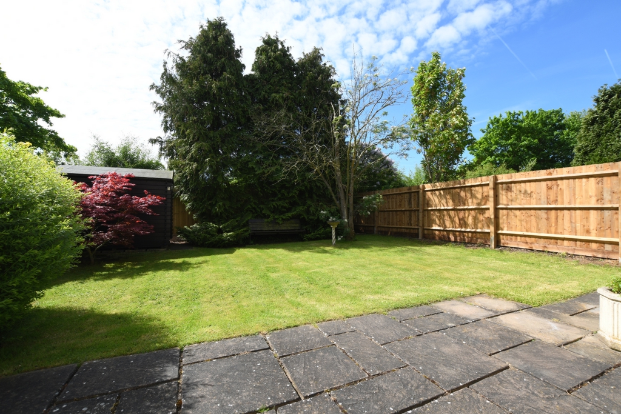
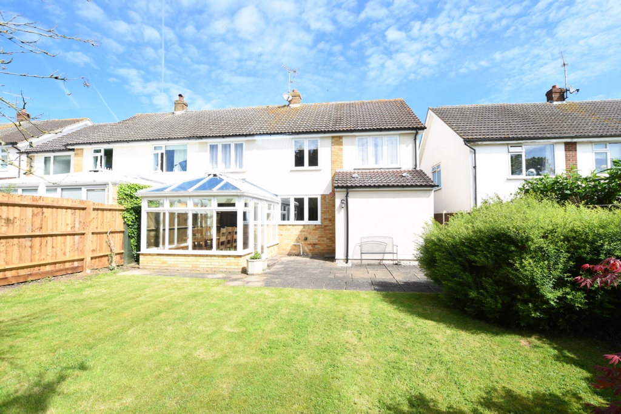
132 High Street
Epping
Essex
CM16 4AG
