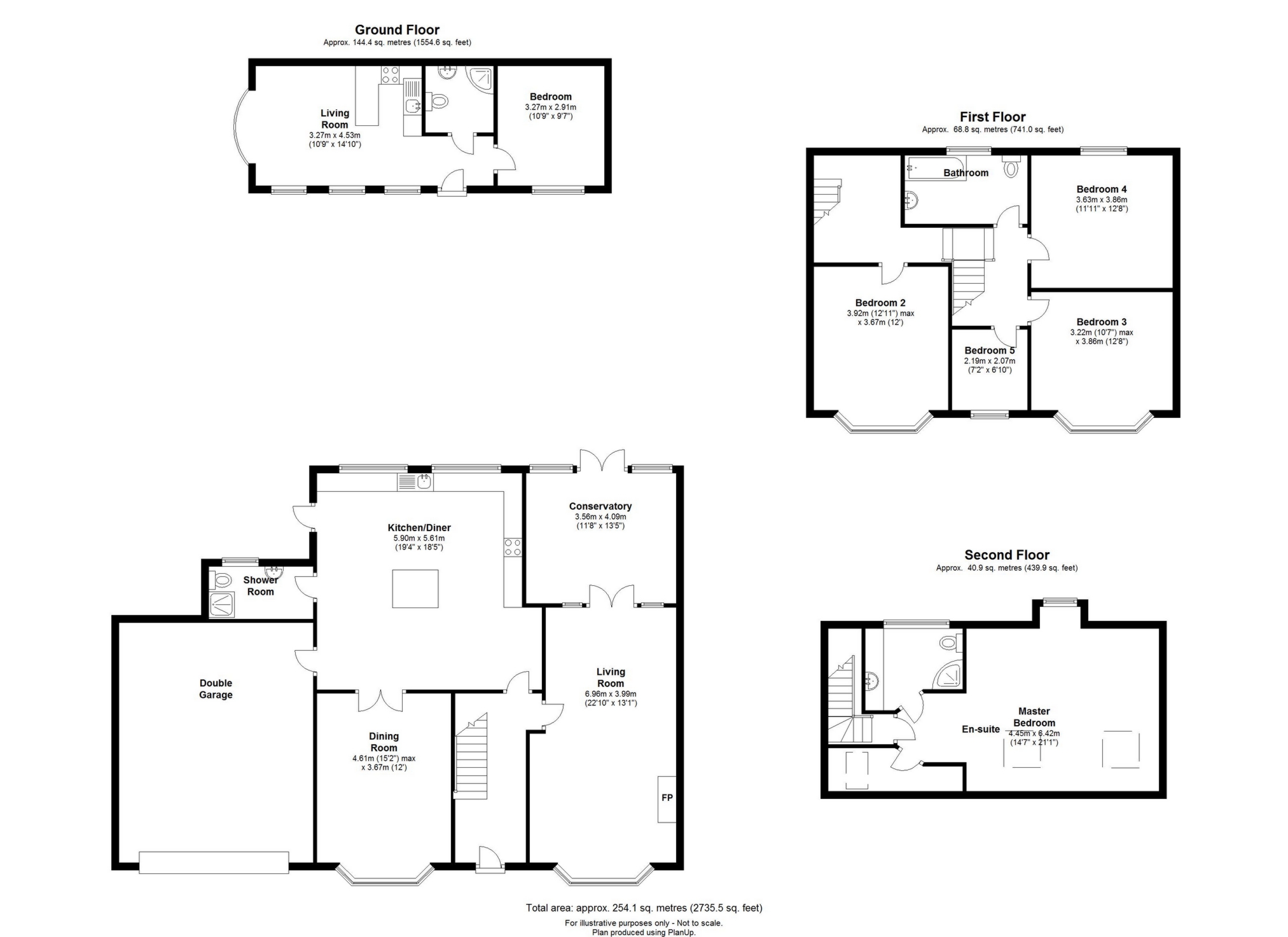 Tel: 01992 571 175
Tel: 01992 571 175
Carters Lane, Epping Green, CM16
Let Agreed - £2,375 pcm Tenancy Info
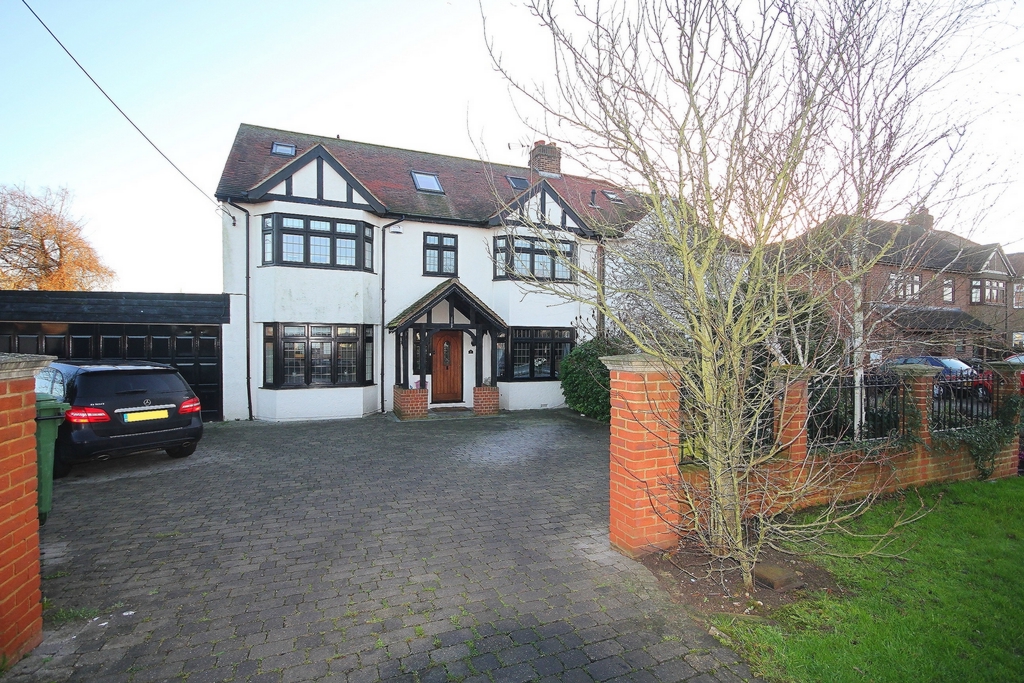
5 Bedrooms, 3 Receptions, 3 Bathrooms, Semi Detached
Montagues are pleased to offer to the market this beautifully presented five bedroom house with a separate self contained detached annexe in a popular village location. To the ground floor is a good size lounge, dining room, conservatory, large kitchen/breakfast room and downstairs shower room. To the first floor are four bedrooms with a family bathroom and to the top floor a large master bedroom with en-suite shower. The property also benefits from double glazing, gas central heating, garage and off street parking.
The detached annexe consists of an open plan living room, fitted kitchen, double bedroom and bathroom and has its own parking. The property is within walking distance of the local Primary School and is offered with no ongoing chain.
Services - All mains services are understood to be connected, however no services or installations have been tested.
Council Tax - Band G, Epping Forest District Council.
Viewing - Viewing is available strictly by appointment only with Montagues.

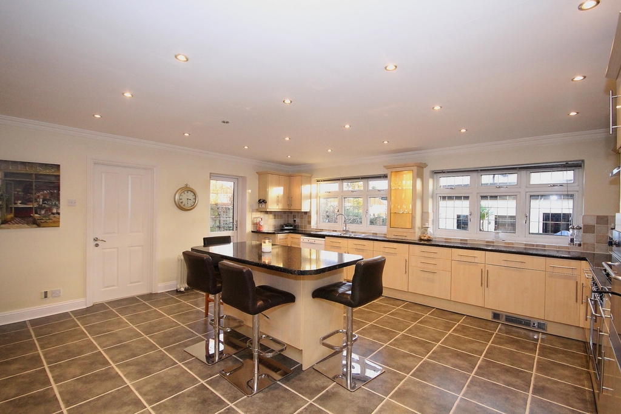
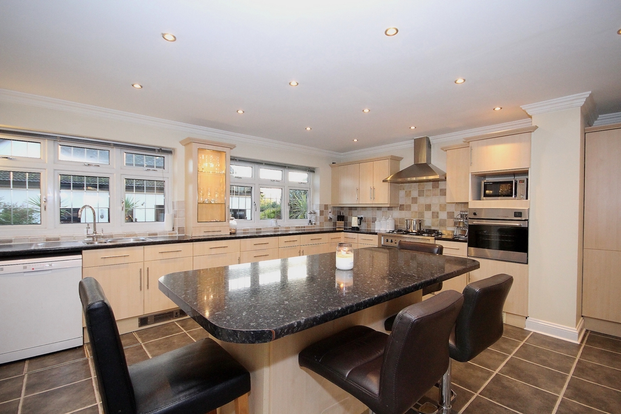
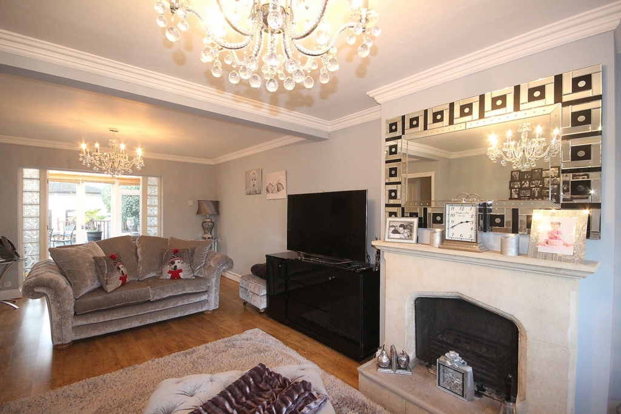
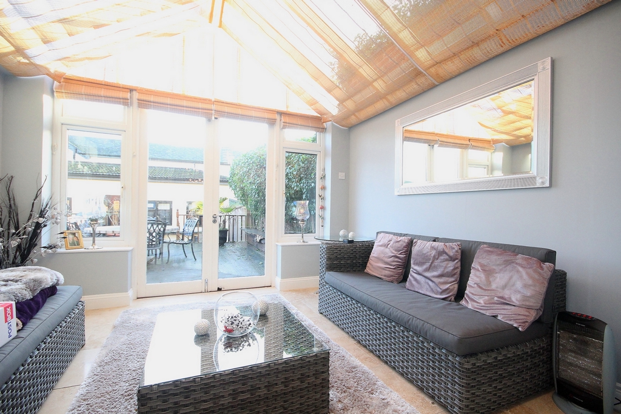
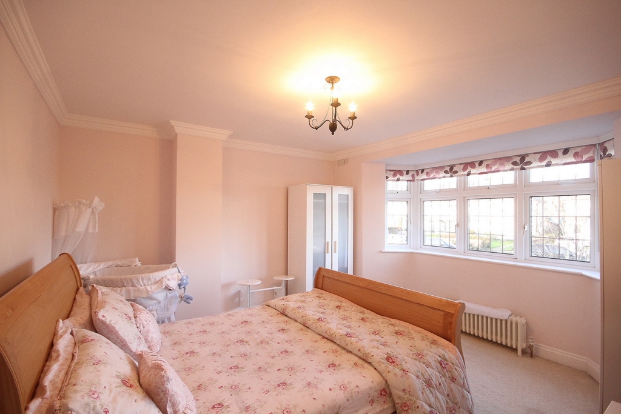
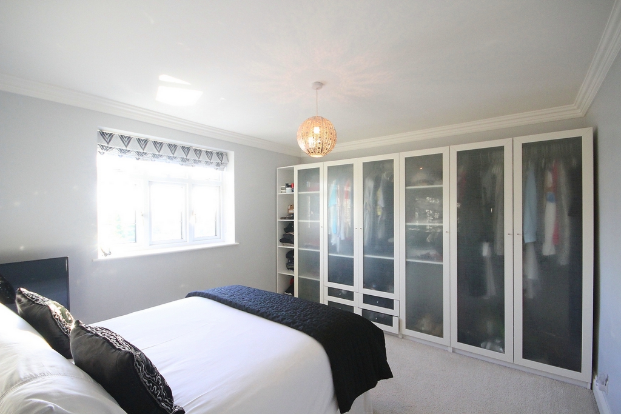
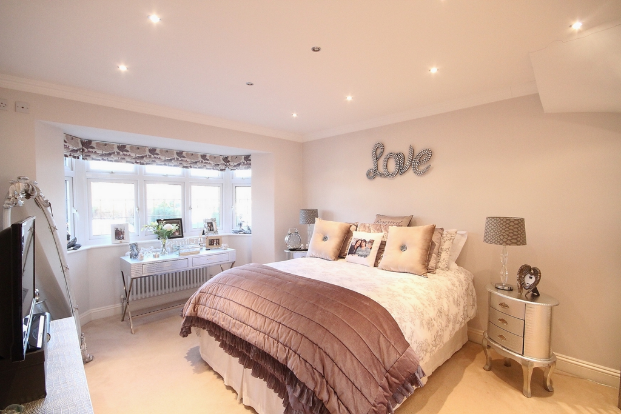
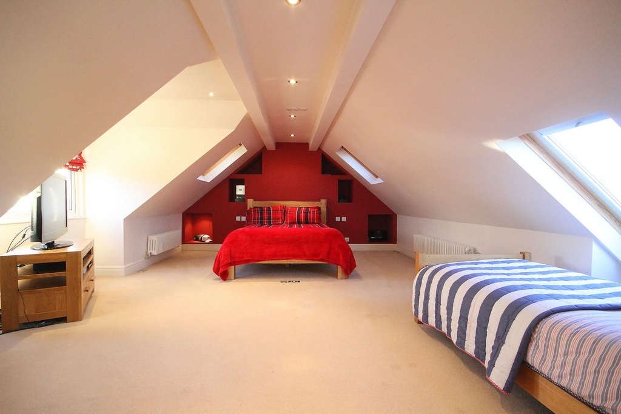
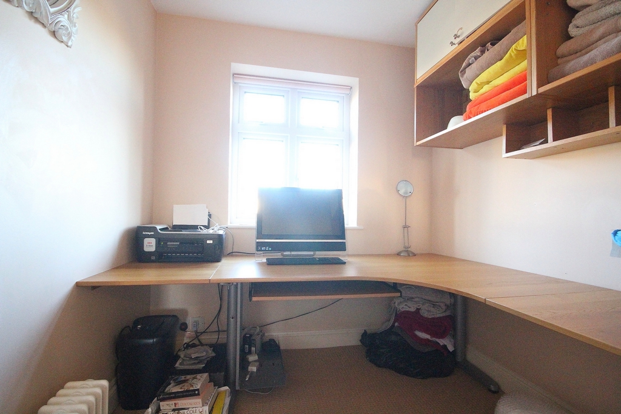
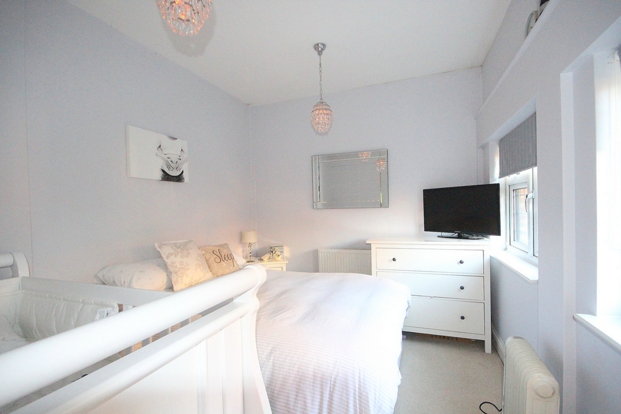
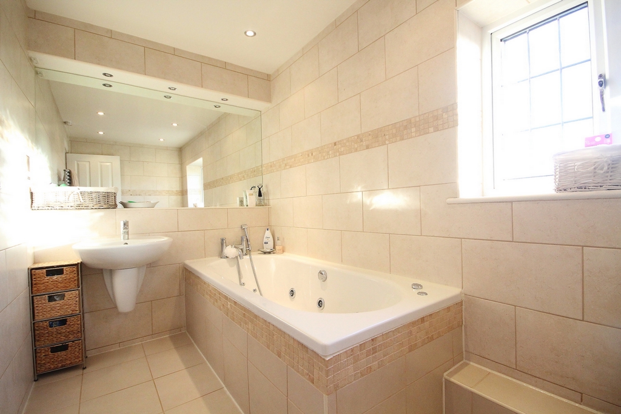
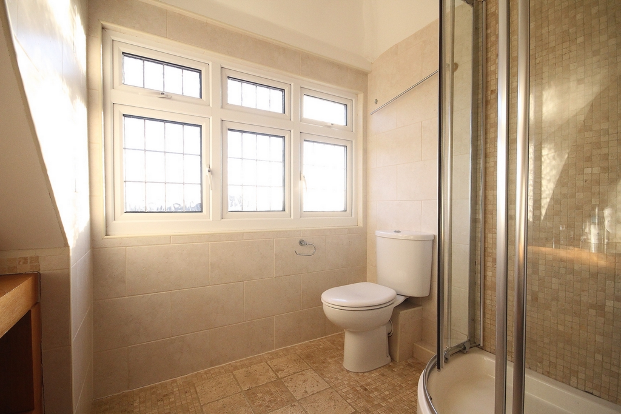
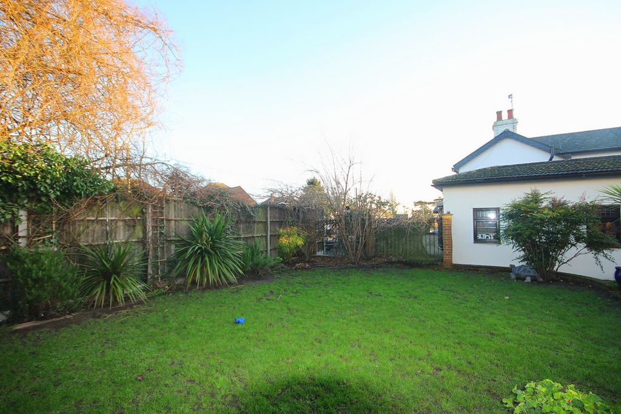
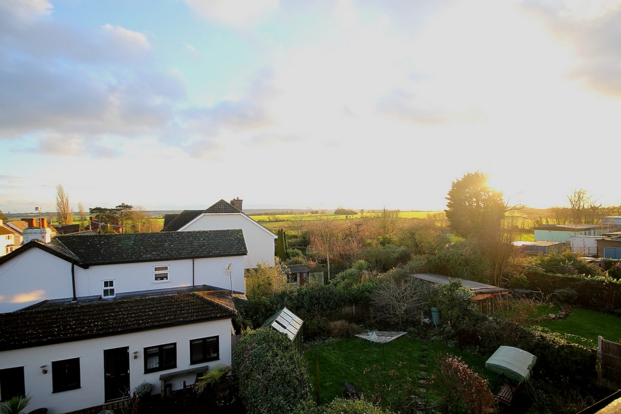
| Kitchen | 5.90m x 5.61m (19'4" x 18'5") | |||
| Dining Room | 4.61m x 3.67m (15'1" x 12'0") | |||
| Lounge | 6.96m x 3.99m (22'10" x 13'1") | |||
| Conservatory | 3.56m x 4.09m (11'8" x 13'5") | |||
| Bedroom | 4.45m x 6.82m (14'7" x 22'5") | |||
| Bedroom | 3.63m x 3.86m (11'11" x 12'8") | |||
| Bedroom | 3.92m x 3.67m (12'10" x 12'0") | |||
| Bedroom | 3.22m x 3.86m (10'7" x 12'8") | |||
| Study | 2.19m x 2.07m (7'2" x 6'9") | |||
| Annexe Living Room | 3.27m x 4.53m (10'9" x 14'10") | |||
| Annexe Bedroom | 3.27m x 2.91m (10'9" x 9'7") |
84a High Street
Epping
Essex
CM16 4AE
