 Tel: 01992 571 175
Tel: 01992 571 175
The Market Lodge, Hemnall Street, Epping, CM16
Under Offer - Leasehold - £304,950
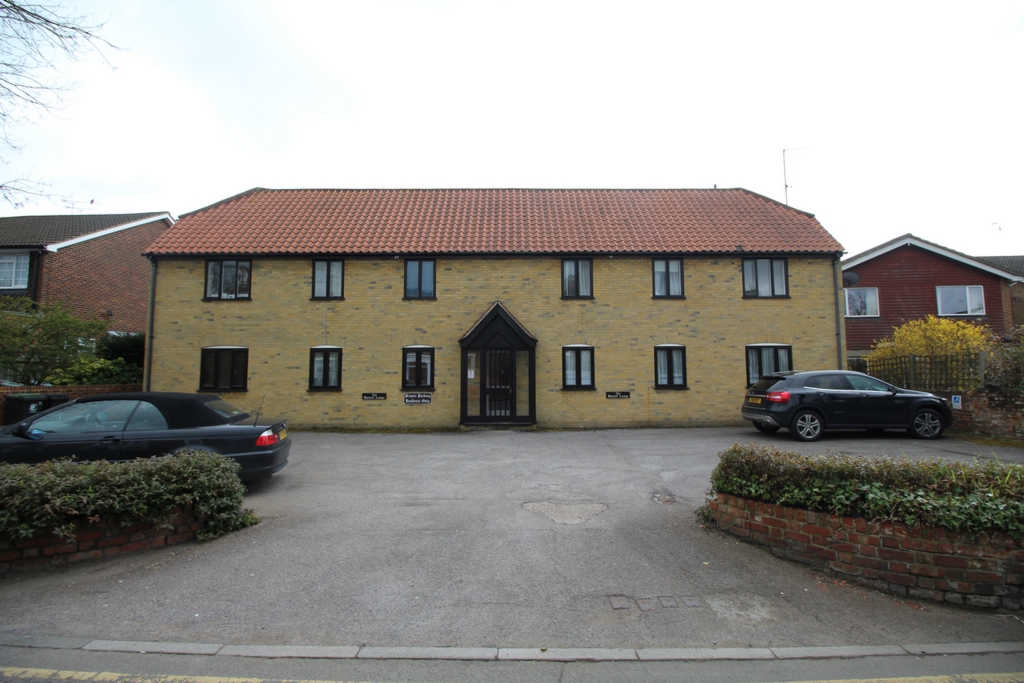
2 Bedrooms, 1 Reception, 1 Bathroom, Flat, Leasehold
<STRONG>OFFERED WITH AN EXTENDED LEASE.</STRONG> Montagues are pleased to offer to the market this two bedroom top floor flat set just behind Epping High Street and within just a short walk of the central line station. The property benefits from a good size lounge, separate fitted kitchen, two double bedrooms and a recently fitted modern bathroom. The block benefits from allocated parking and gas central heating. <STRONG>Offered to the market chain free.</STRONG>
<STRONG>Kitchen - </STRONG>2.89m x 1.88m
<STRONG>Lounge - </STRONG>5.80m x 2.94m
<STRONG>Master Bedroom - </STRONG>4.08m x 2.81m
<STRONG>Bedroom Two - </STRONG>2.94m x 2.26m
<STRONG>Services -</STRONG> All mains services are understood to be connected, however no services or installations have been tested.
<STRONG>Council Tax -</STRONG> Band C, Epping Forest District Council.
<STRONG>Directions -</STRONG> From Epping High Street, drive towards the double mini-roundabouts, going straight over the first and then left at the second. Take your first left onto Hemnall Street and then The Market Lodge will be on your right hand side (around half way down).
<STRONG>Potential Rental Income -</STRONG> £1100.00 per calendar month.
<STRONG>Viewing -</STRONG> Viewing is available strictly by appointment only with <STRONG>Montagues</STRONG>.

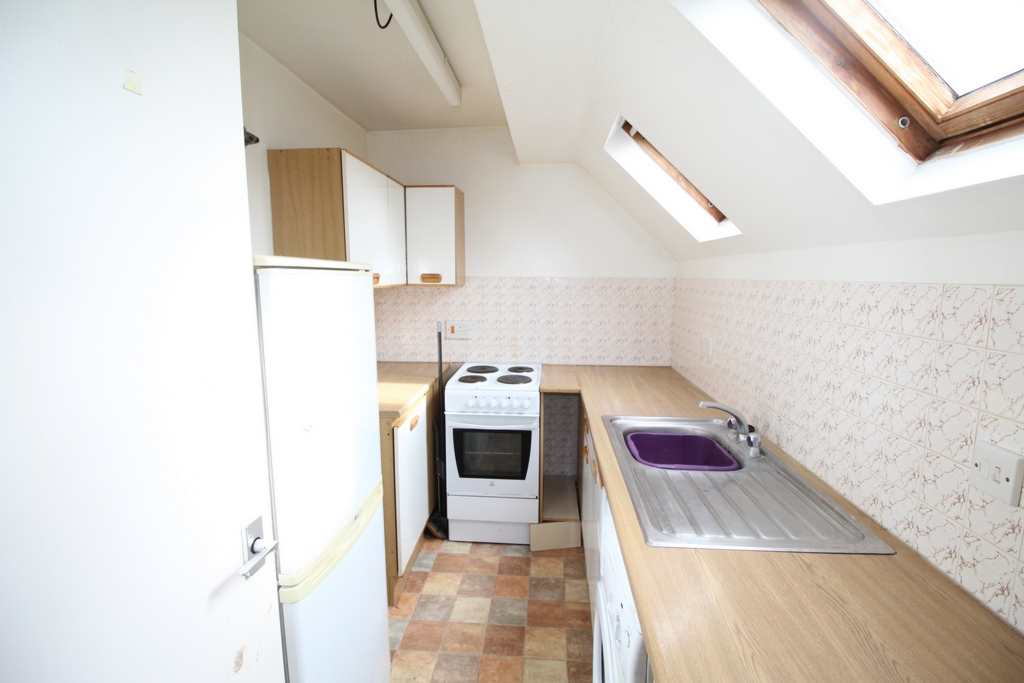
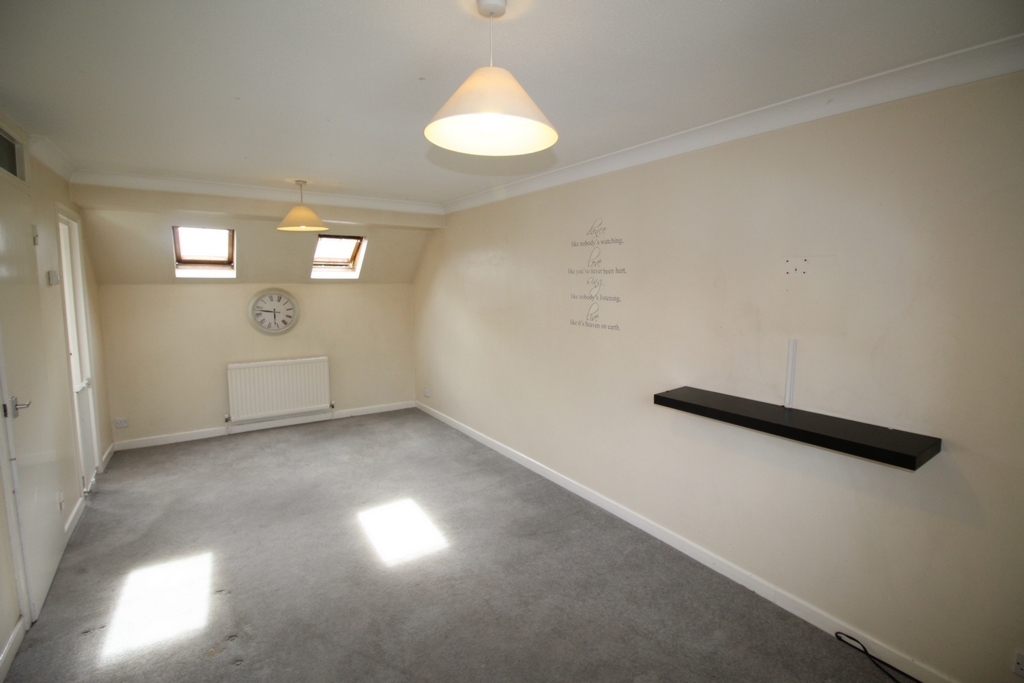
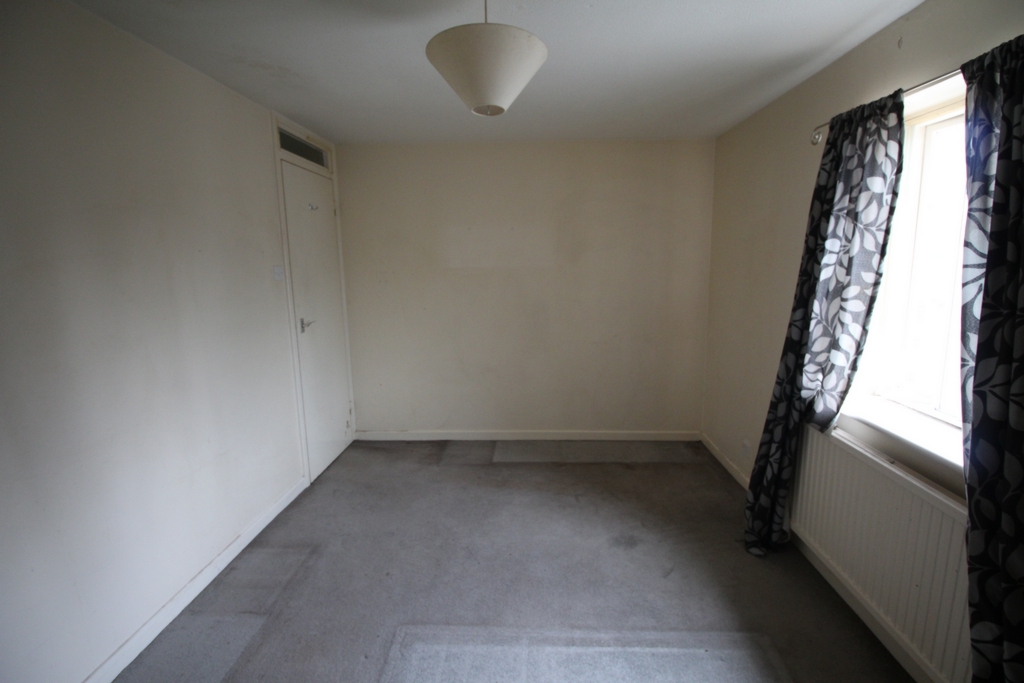
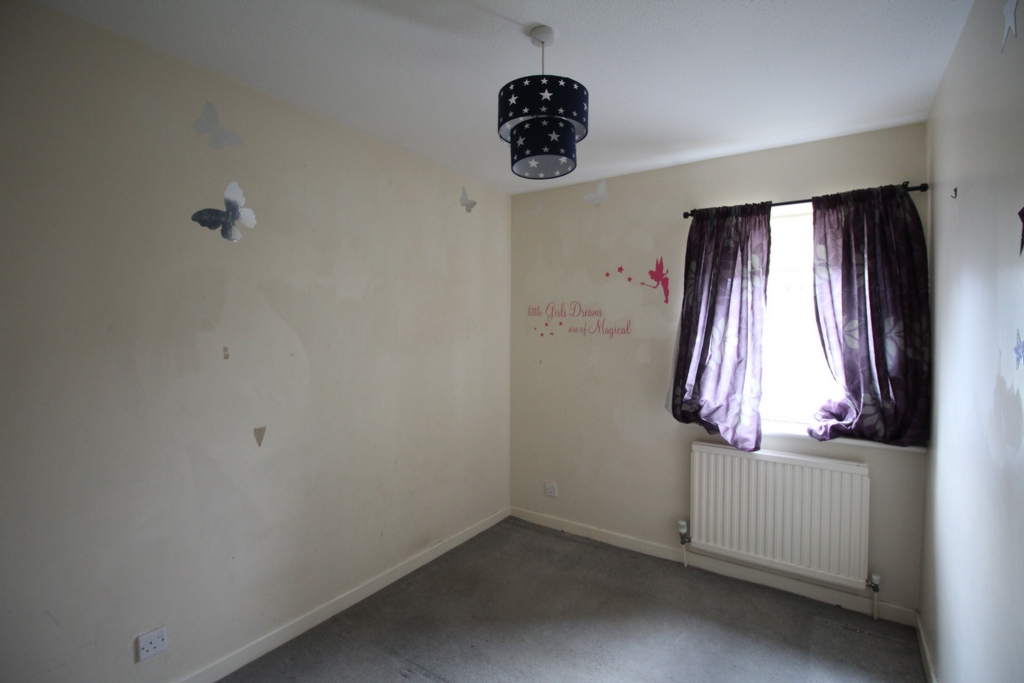
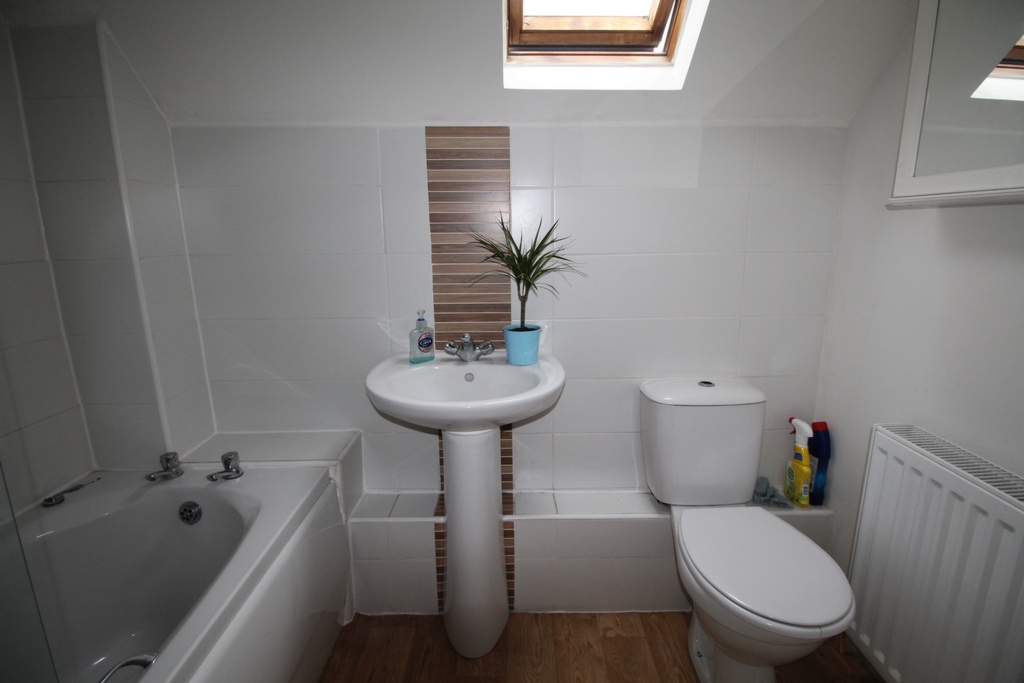
84a High Street
Epping
Essex
CM16 4AE