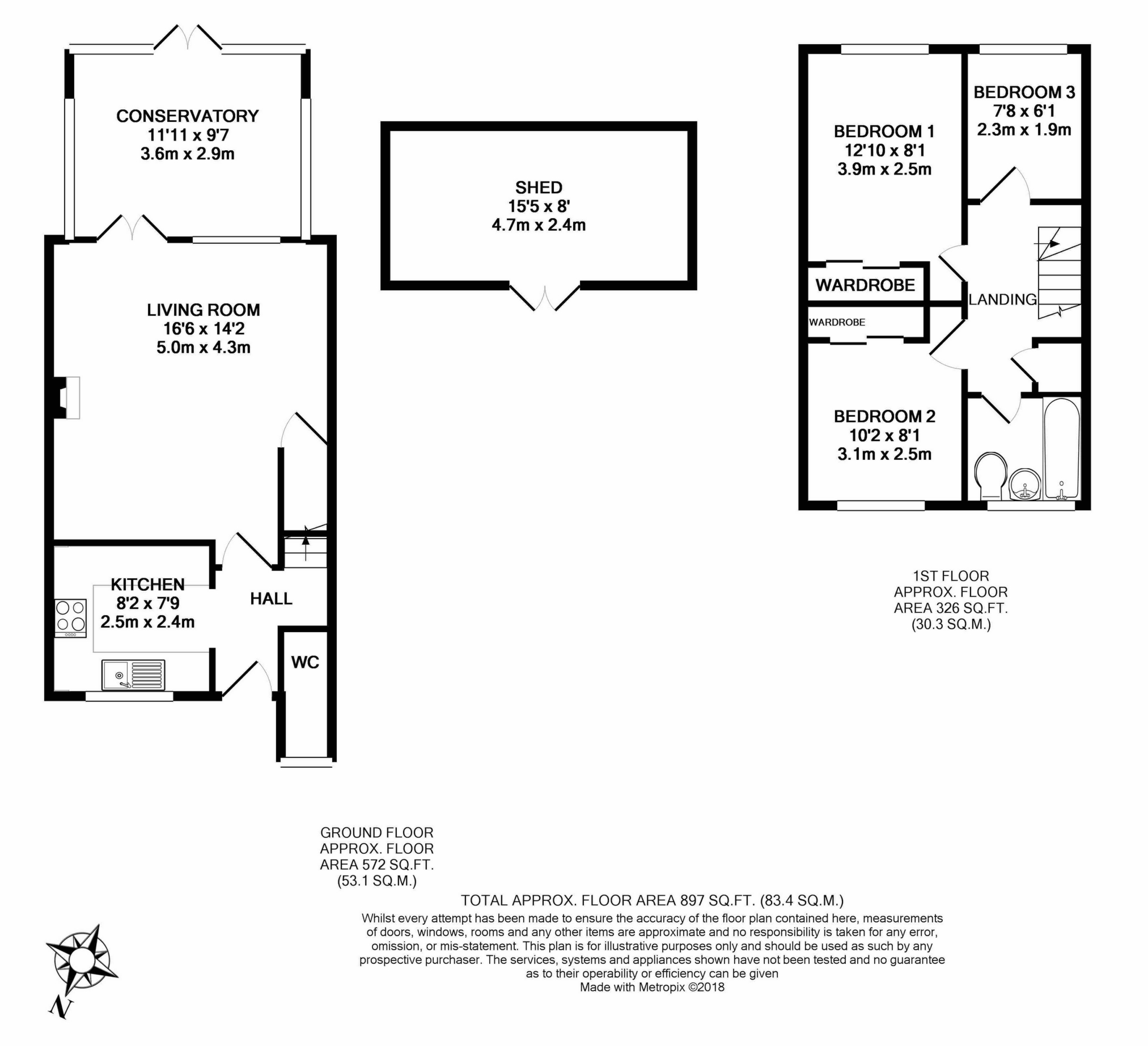 Tel: 01992 571 175
Tel: 01992 571 175
Cunningham Rise, North Weald, CM16
Under Offer - Freehold - £385,000
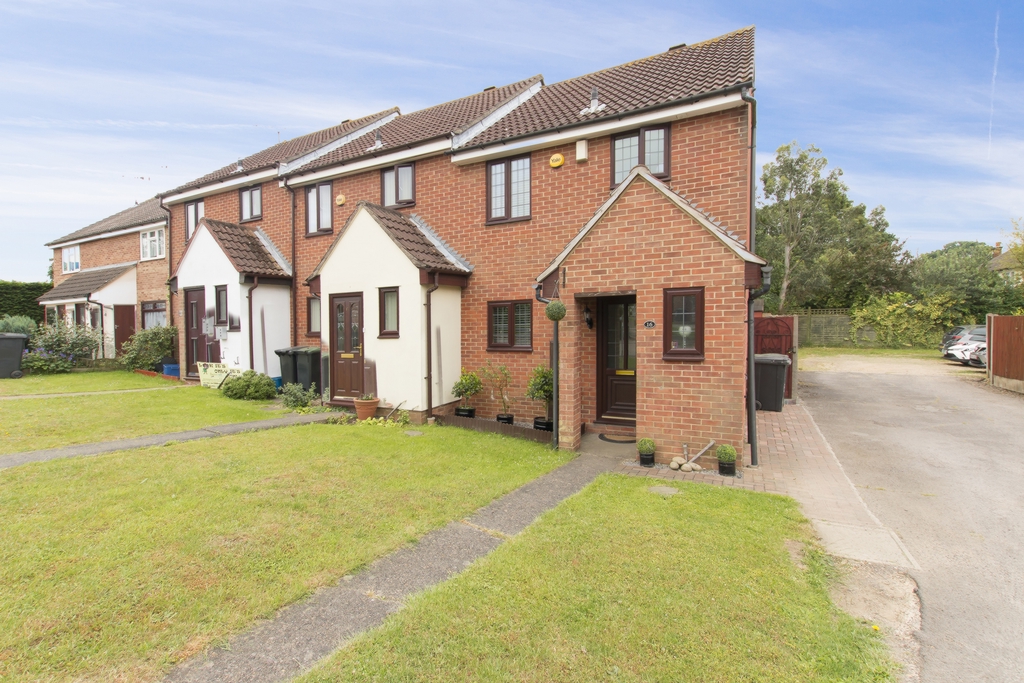
3 Bedrooms, 2 Receptions, 1 Bathroom, End Of Terrace, Freehold
A delightful three bedroom end of terrace family home, situated in a lovely and quiet cul-de-sac location within a short walk of St Andrews Primary School, local shops and restaurants. Epping central line station (with direct links into central London) is a 10 minute drive or bus-ride away.
This homely property is in excellent decorative order throughout, while well-proportioned rooms plus the addition of the conservatory provide a real sense of space.
The accommodation is split over two floors, with the ground floor comprising of a modern fully fitted kitchen, a large separate reception room, a light and airy conservatory and a downstairs W/C.
The first floor then comprises of two double bedrooms (both with fitted wardrobes), a good size single bedroom/study and the main family bathroom.
The property benefits from gas central heating and double glazing throughout.
The immaculate presentation of this family home continues into the garden which enjoys both a lovely patio area and artificial grass. There is also a large storage shed at the rear, while allocated parking is close by.
An internal viewing of this exceptional property is recommended to avoid disappointment.

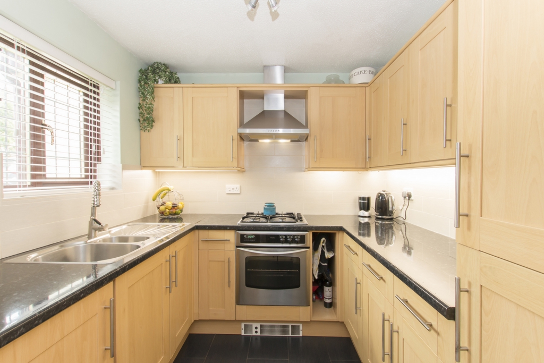
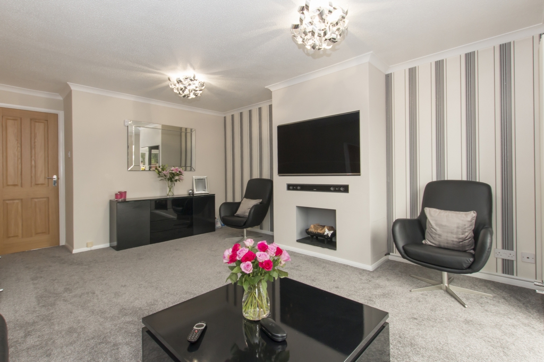
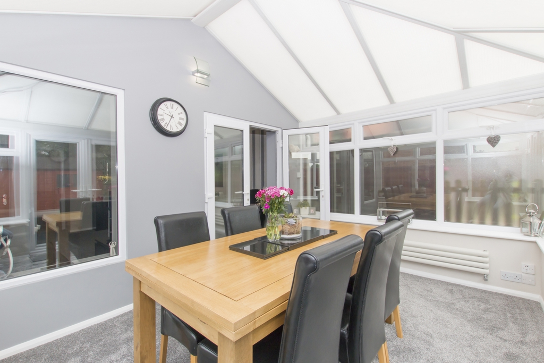
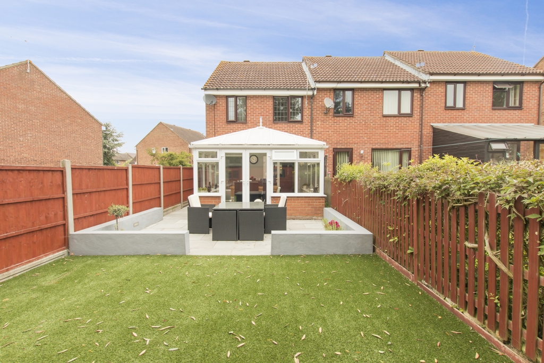
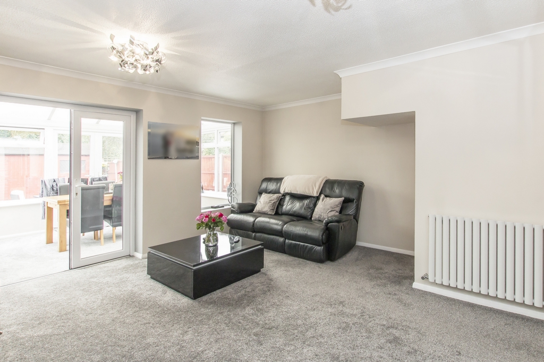
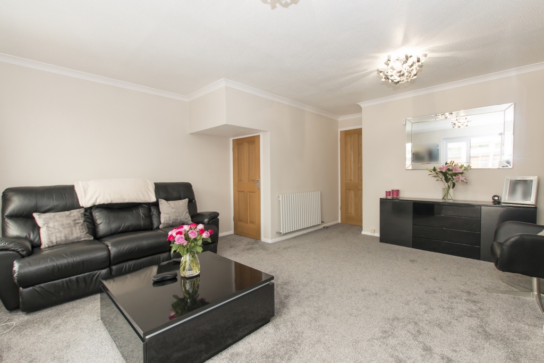
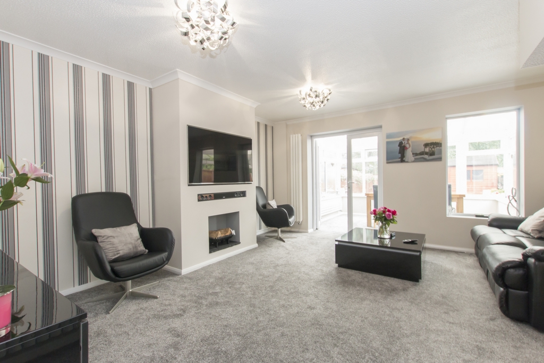
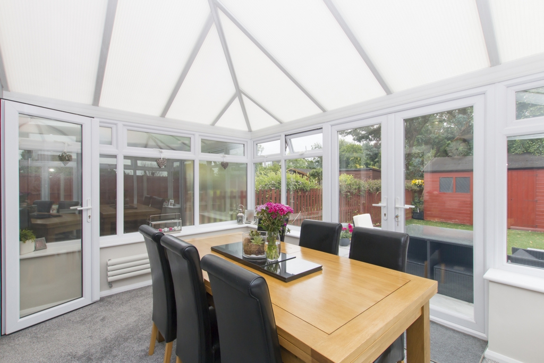
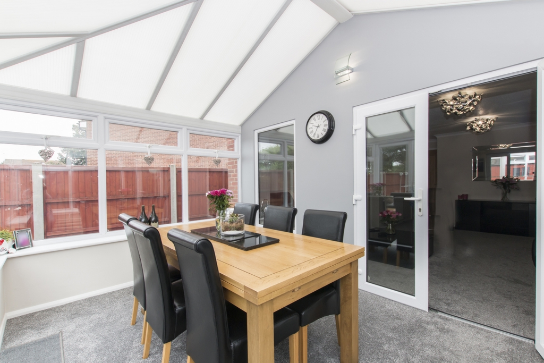
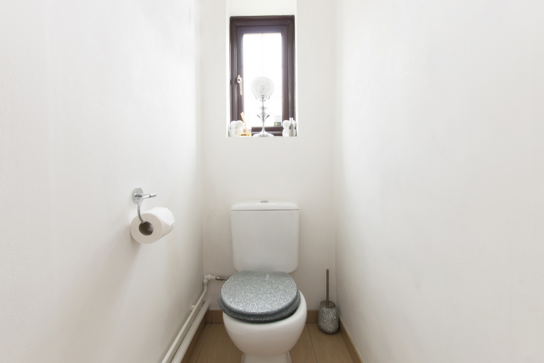
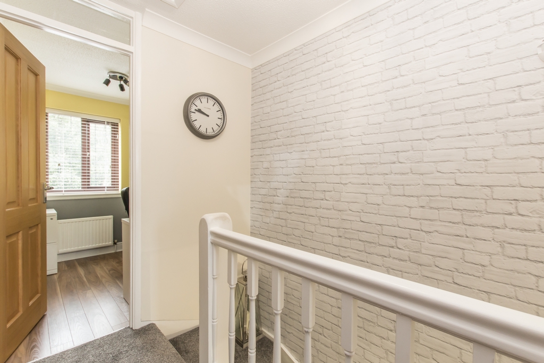
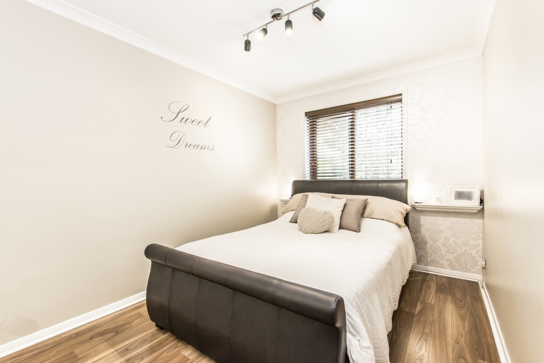
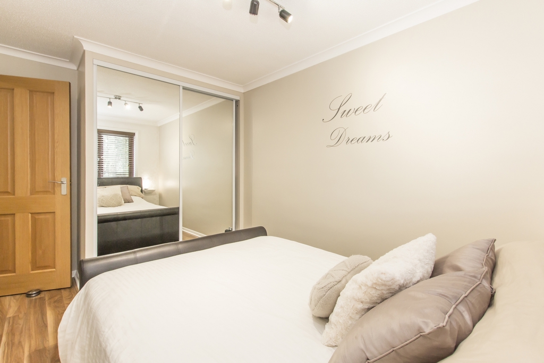
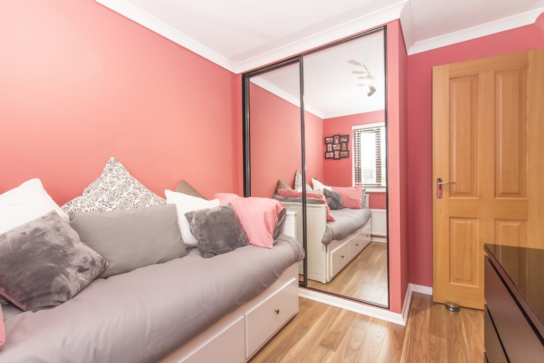
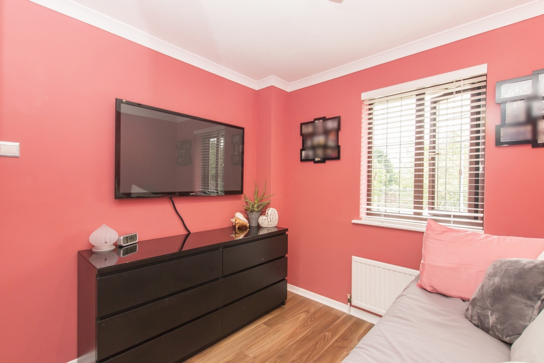
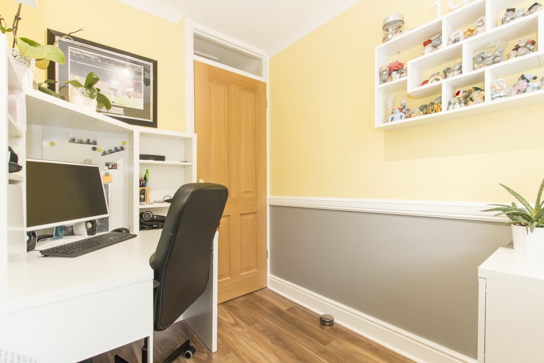
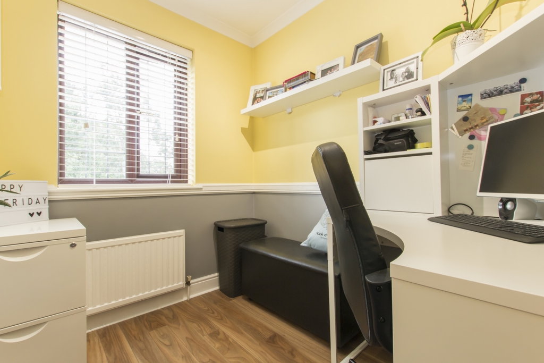
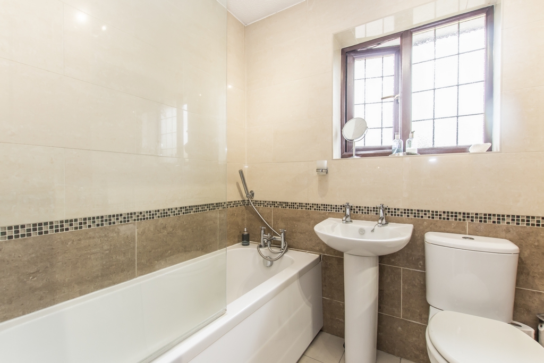
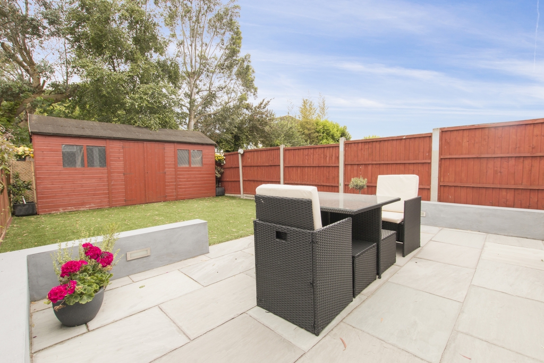
84a High Street
Epping
Essex
CM16 4AE
